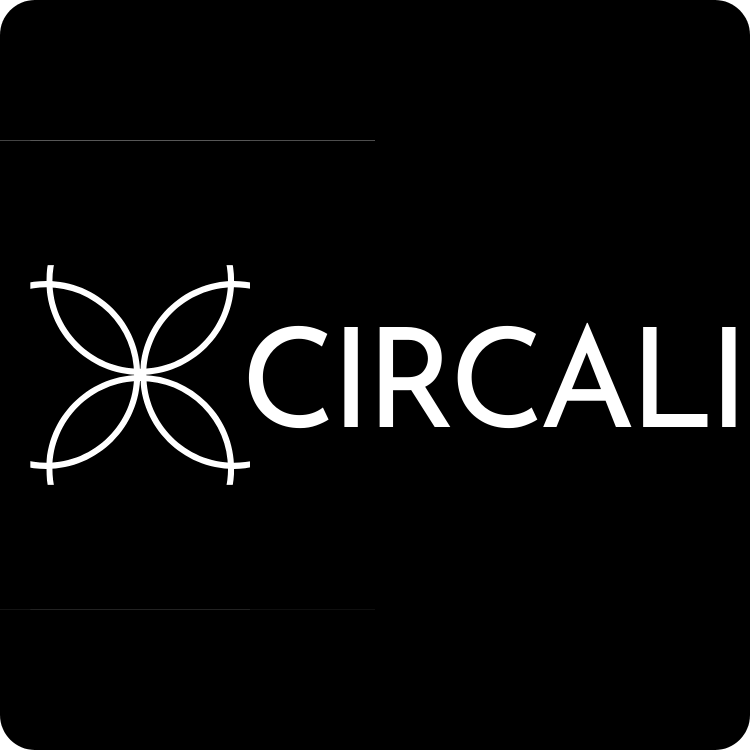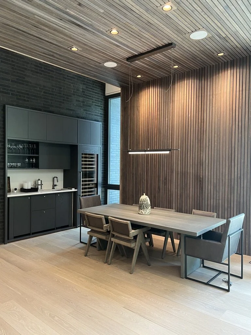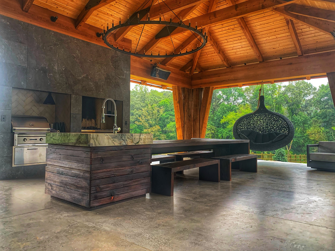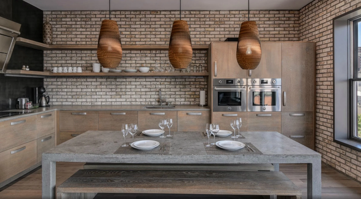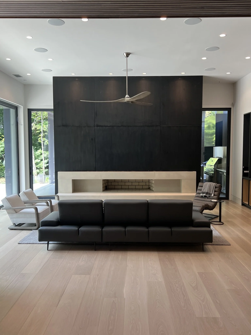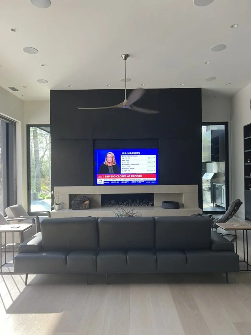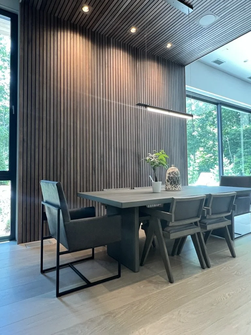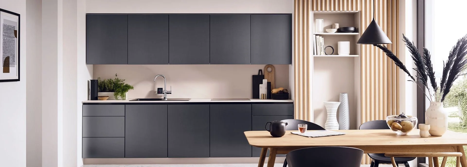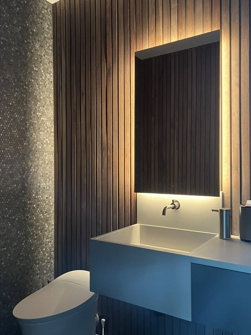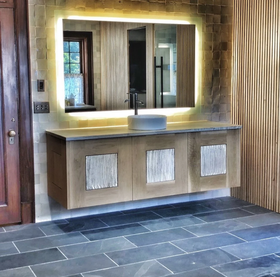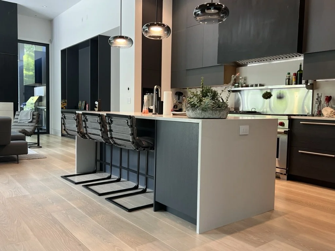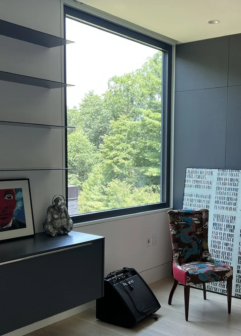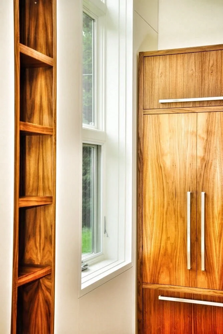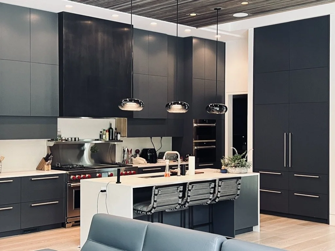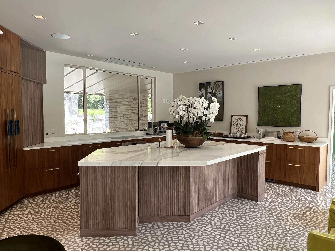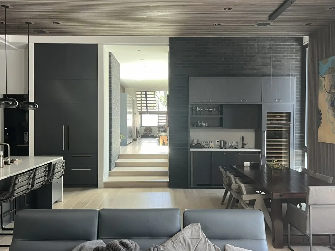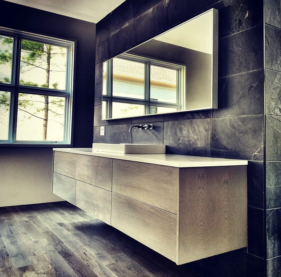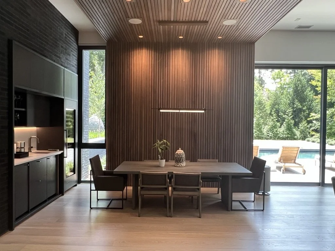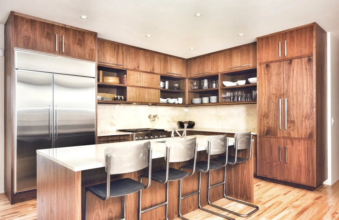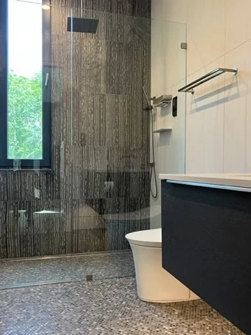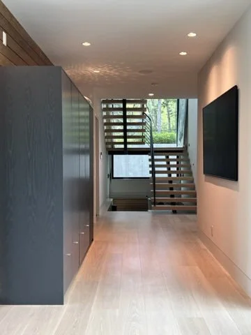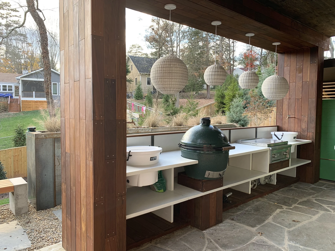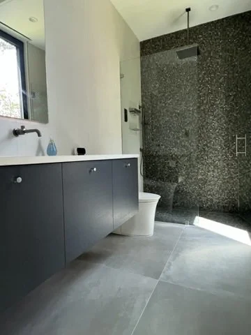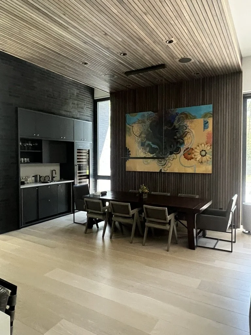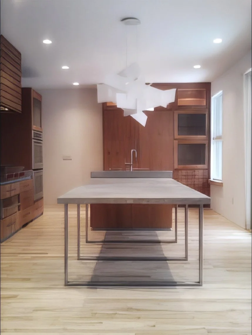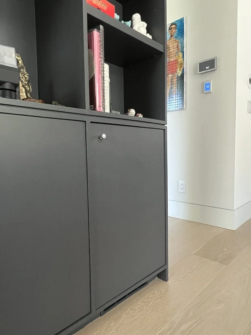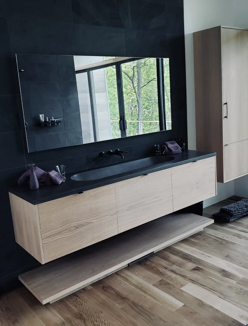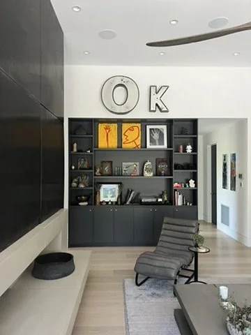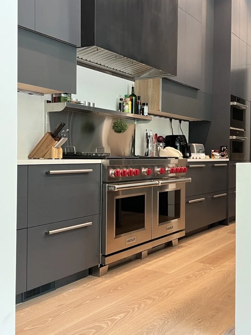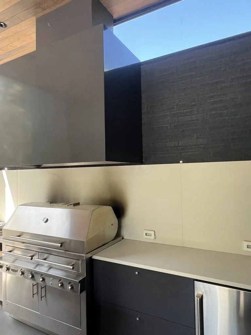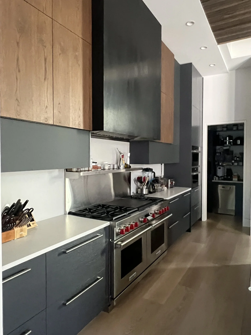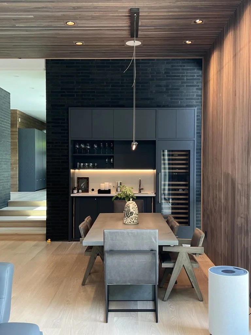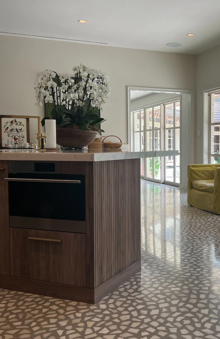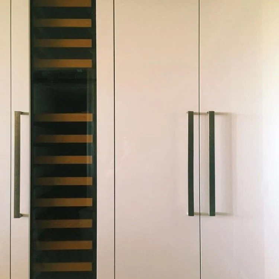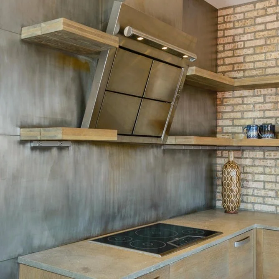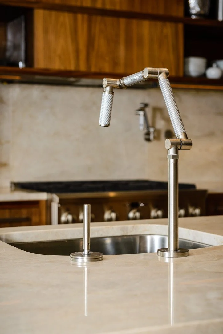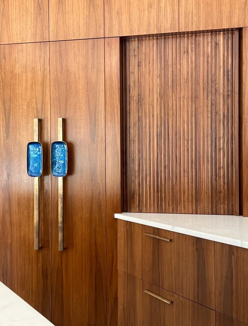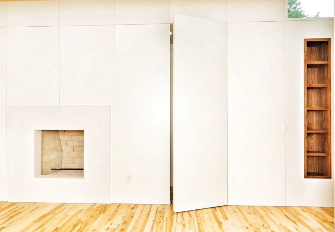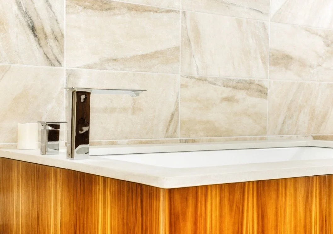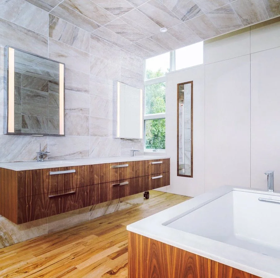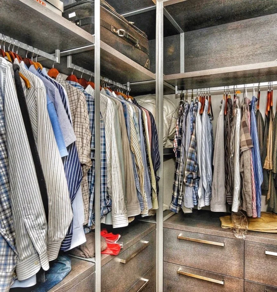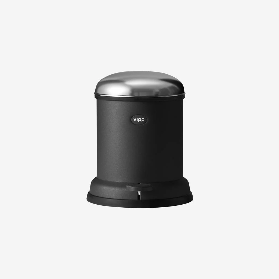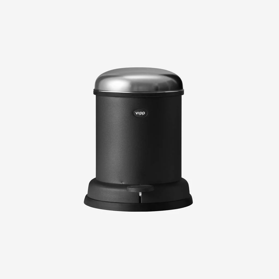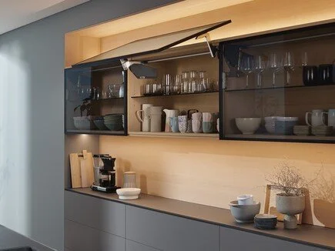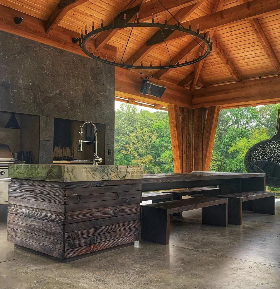
The Spirit of Space
SPACE THEOLOGY
SPACE.
BY SERIES
SPACE.
COMPONENTS

SPACE. CASE

SPACE. motion

SPACE. kamp

SPACE. box

SPACE. shelf

SPACE. systems

SPACE. lifts

SPACE. hinges

SPACE. Doors

SPACE. hinges

SPACE. DRAWER BOXES

SPACE. RUNNERS

SPACE. POCKET SLIDes

SPACE. FOLDING DOORS

SPACE. ORGANIZATION

SPACE. BIN
SPACE. BIN by Space Theology allows you to discretely manage all of your food and household bi-products with task-specific solutions. SPACE. BIN helps you efficiently sort into the following categories:
Compost,
Trash
Recycle
Keep your waste in its rightful place with SPACE. BIN.
space. bin_FREE BASE 13
space. bin_FREE BASE 14
space. bin_FREE BASE 15
space. bin_FREE BASE 16
space. bin_FREE BASE 17
space. bin_FREE BASE 18
space. bin_FREE BASE 18/19
space. bin_FREE BASE 30
space. bin_FREE BASE 52

SPACE. station
BASE . STORAGE
SPACE. CASE by Space Theology allows you to create custom-fitted storage solutions for every aspect of your life at home, work, or play. Choose from base, wall, tall, or open storage solutions. When you couple SPACE. CASE with SPACE. COMPONENTS The possibilities are endless. Integrated appliance storage, well-organized soft-close drawers, interior pull-outs, and specific solutions for storing glassware, dishes, cutlery, food, cleaning supplies, waste disposal, and recycling are just a few of the options. Best of all SPACE.CASE is designed and constructed with sustainable practices from renewable resources using low/no VOC finishes to ensure that your space and our natural environment are healthy and beautiful.

Base Storage - 1 Drawer

Base Storage - 2 Drawer

Base Storage - 3 Drawer

Base Storage - 4 Drawer

Single Leaf Door

Single Leaf Door Internal Drawer

Single Leaf Door Internal Drawers

Single Leaf Door 3 Internal Drawers

Double Leaf Door

Double Leaf Door Internal Drawer

Double Leaf Door Internal Drawers

Double Leaf Door 3 Interior Drawers

Bookcase With Adj. Shelves

Corner With Pull-out Shelves

Open Unit With Storage Tray
BASE . CLEAN

Sink Unit Leaf Door

Sink Unit With Double Leaf Door

Sink Single Leaf With Internal Drawer

Sink Double Leaf With Internal Drawer

Oil Pull Out

Leaf Door With Tray

Sink Flip Down With Drawer

Sink Farmhouse Style With Drawer

Single Trash

Double Trash
BASE . COOK

Cooktop Single Leaf With Adjustable Shelves

Cooktop Double Leaf With Adjustable Shelves

Cooktop With 2 Drawers

Cooktop With Downdraft Range Hood

Microwave Universal

Fitted Small Appliance With Drawer

Generic Oven With Fixed Panel

Fitted Oven

Cooktop Above With Appliance Below
Tall Storage
SPACE. TOWER tall cases allow you to optimize the vertical space in your kitchen or whatever space you live, play, or work in. SPACE. TOWER features customizable interior drawer storage, adjustable shelving, appliance storage with the possible integration of our SPACE. PANEL and SPACE. COMPONENT systems. Don’t waste one inch of space with the elegance and efficiency of SPACE. TOWER.
TALL . STORAGE

Tall Pantry Pull Out

Split Leave Door With Adjustable Shelves

Split Leaf Door 2 Tall With Internal Drawers And Shelves

Tall Split Leaf Door 4 Internal Drawers

Utility Single Leaf Door

Double Split Leaf Door With Adj. Shelves

Double Split Leaf Door 2 Tall Internal Drawers And Shelves

Tall Double Split Leaf Door 4 Internal Drawers

Utility Double Leaf Door

Tall Bookcase With Adj. Shelves

Tall Double Bookcase With Adj. Shelves
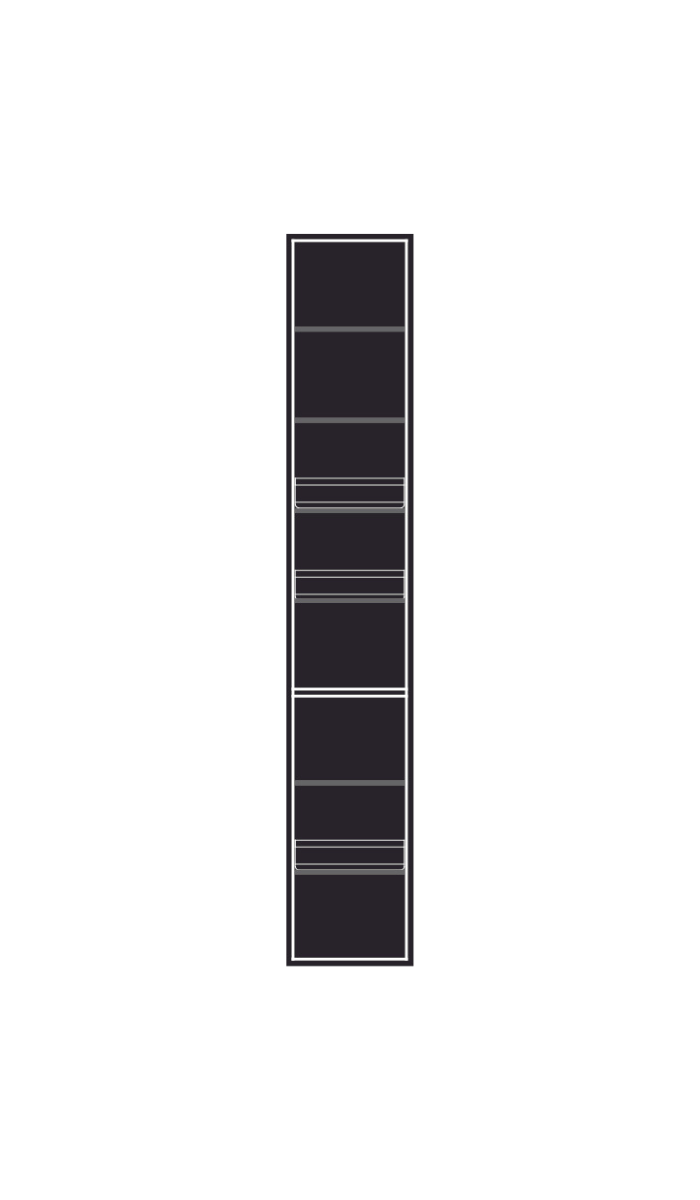
Tall Open Unit For Storage Tray

Top Pantry Single Leaf With Adj. Shelves

Top Pantry Double Leaf With Adj. Shelves
Wall Storage
SPACE. WALL wall storage gives you accessible vertical storage space. From floating shelves to sliding doors and lift systems, you will have easy access to what you need when you need it.
WALL . STORAGE

Leaf Door 1 Door With Adjustable Shelves

Leaf Door 2 Door With Adjustable Shelves

Leaf Door 3 Door With Adjustable Shelves

Leaf Door 4 Door With Adjustable Shelves

Flip Up Door With 1 Adjustable Shelf

Flip Up 2 Door With Adjustable Shelves

Above Counter Corner Transition Leaf Door

Above Counter Transition Open

Above Counter Corner Transition Pocketing Flip

Bookcase With Adj. Shelves

Bookcase Double With Adj. Shelves

Leaf Door Corner

Sliding Glass

Vertical Single Leaf With Storage Tray

Vertical Double Leaf With Storage Tray
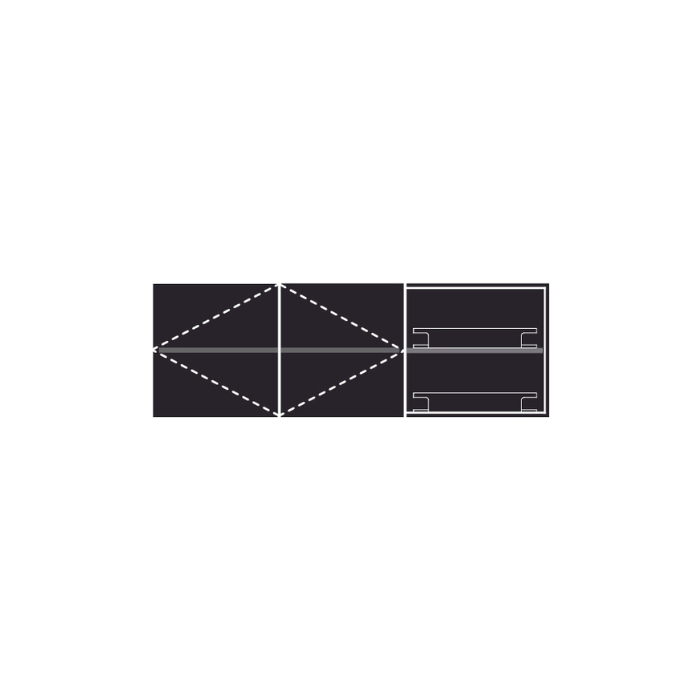
Horizontal Double Leaf With Storage Tray
WALL . COOK

Hood Powerpack Leaf Door Double

Hood Slide Out Leaf Door Double
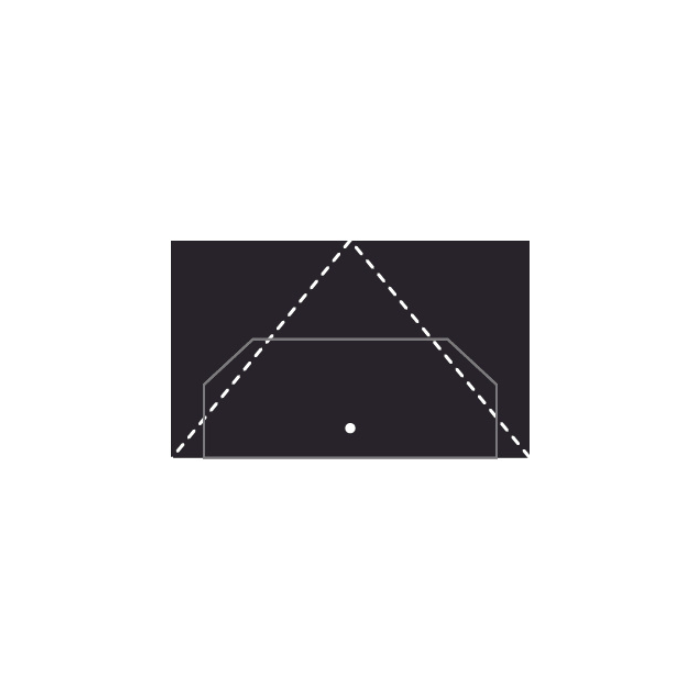
Hood Powerpack Lift

Hood Slide Out Flip Up
WALL . SHELVES

Floating Shelf Wood

Floating Shelf Steel

Shelfbank Aluminum Slider

Shelfbank Open
Tall Cook
Do you crave the simple elegance of integrated kitchen appliances? With careful planning and expert design, you can achieve a refined look and clean lines where appliances and cabinetry intersect. Our kitchen appliance panels will give your space a discrete yet sophisticated presence where everything is where it should be, accessible and literally out of sight.
TALL . COOK

Tall Fitted Appliance

Tall Universal Appliance

Tall Fitted Double Appliance

Tall Universal Double Appliance
Panel Appliance
Does your space require the clean, seamless lines that only integrated appliances allow? Want to hide the refrigerator or dishwasher in the kitchen, a concealed coffee bar in the breakfast room, or integrate a wine fridge or beverage center in the primary suite? We work with top appliance brands to create seamless appliance solutions that allow you to hide your appliances in plain sight.
PANEL . APPLIANCE
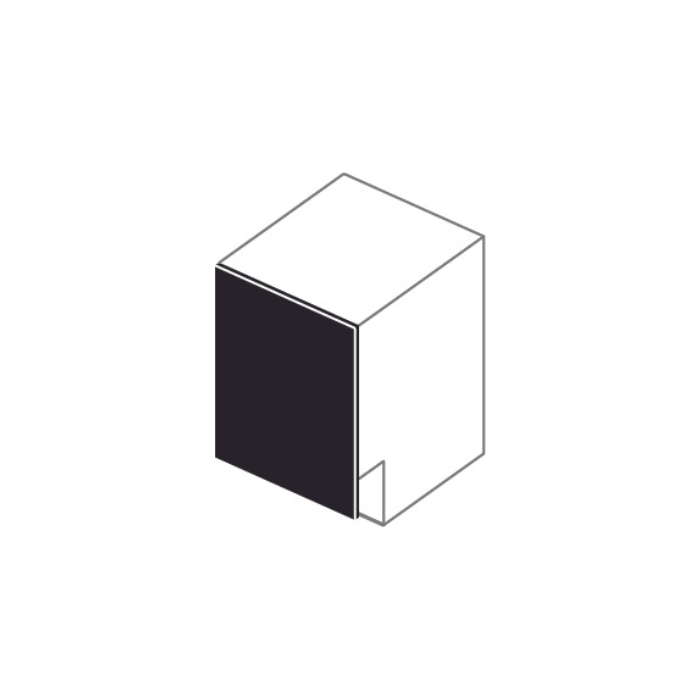
Dishwasher Overlay Panel

Undercounter Appliance Panel

Undercounter Refrigerator Drawer Panels

Tall Column Integrated Refrigerator Panel

Tall Integrated Refrigerator With Drawer Panels

Tall Refrigerator Panel Wrap
Finish Panels
SPACE. PANELS create a unified architectural finish of your wall space, ceiling, as well as the finished end panels on your cabinetry. SPACE. PANEL was designed to pair with all of the other SPACE. SOLUTIONS to give you the seamless look to all of your spaces. SPACE. PANELS offer solutions for the following conditions as well as anything you can dream:
Wall Panels
Ceiling Panels
Fireplace Surrounds
Island Back Panels
Finished End Panels
Appliance Panels
Cap Panels (top+bottom)
PANEL . FINISH
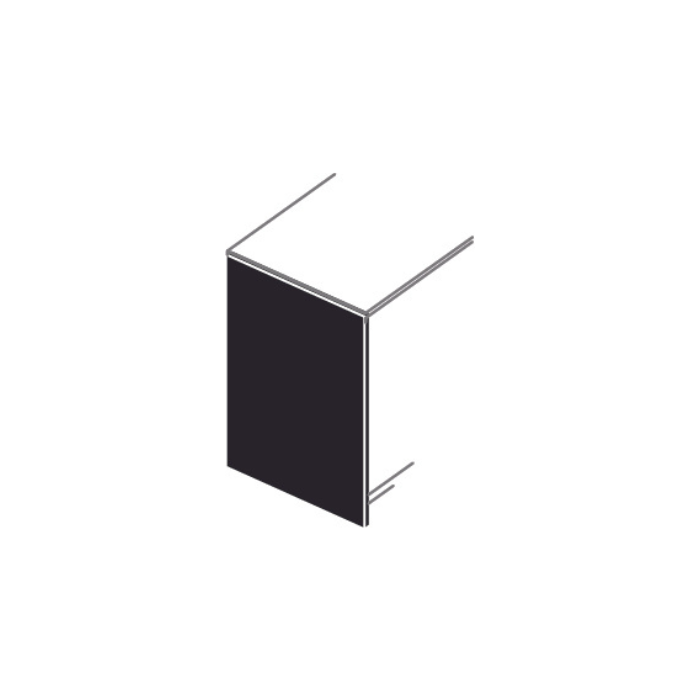
Base End Panel

Base Island End Panel

Base Island Back Panel

Tall End Panel

Cap Panel Veneer

Cap Panel Solid Surface
Spacepanel Components
SPACE. PANEL COMPONENTS expands the universe of possibilities by allowing you to create tailored storage solutions for all of your spaces. With SPACE. PANEL you can add specialty storage components to your kitchen backsplash, office, pantry, drop zone, bar, laundry or closet. Each panel is fitted to your space requirements. Create a flexible, intuitive space with our SPACE. COMPONENTS:
Shelving
Wine Storage
Coat Hooks
Clothes Hangers
and many more…
SPACE CASE. PANEL

Opencase Vertical

Opencase Horizontal

Opencase Blank
SPACECASE. ACCESSORIES

Metal Shelf 5" Long
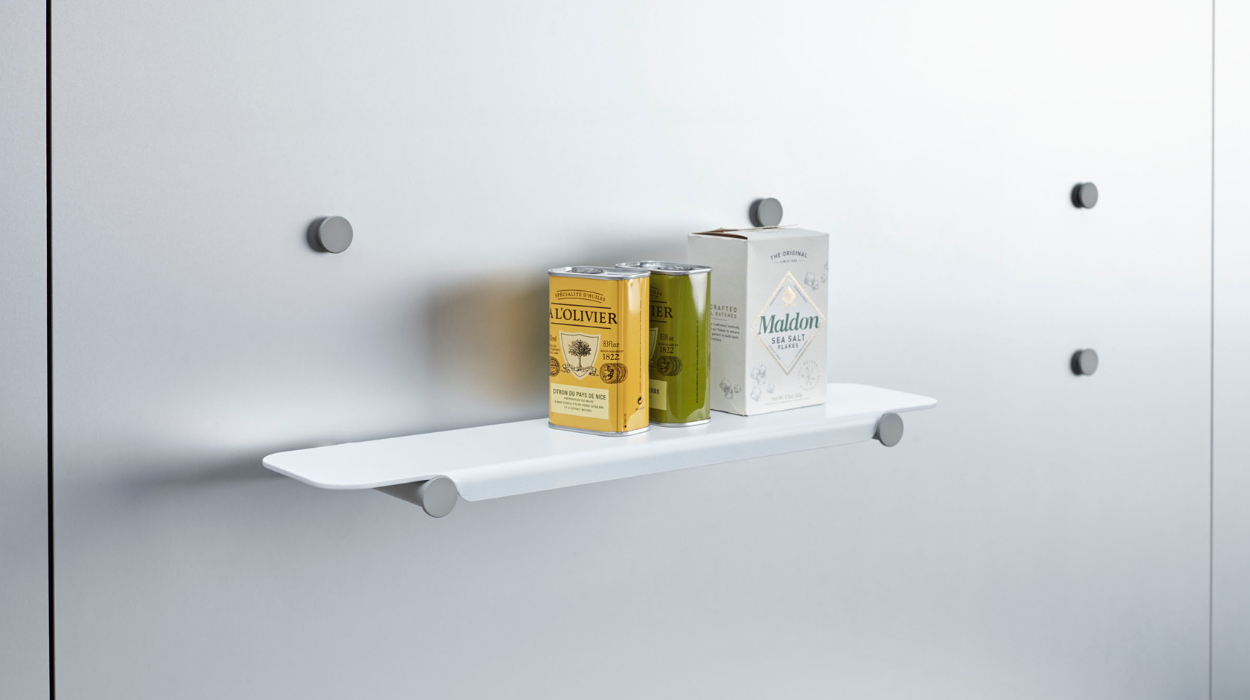
Metal Shelf 5" Short
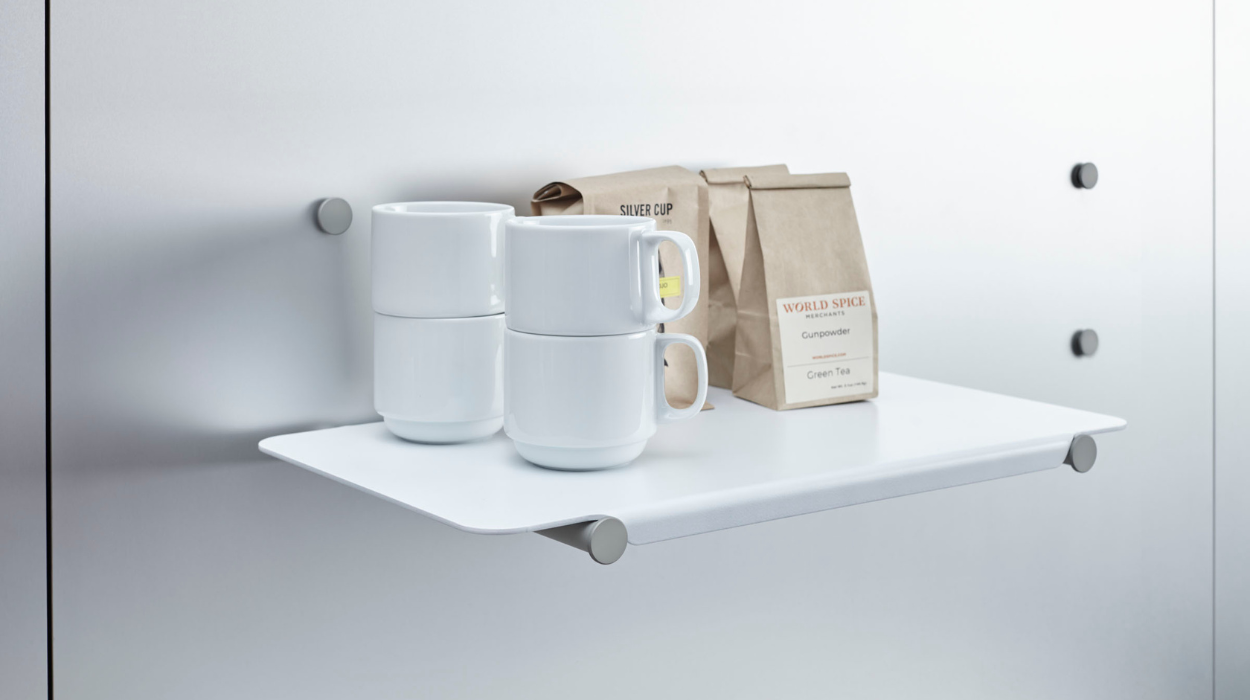
Metal Shelf 12" Short

Metal Shelf 12" Long

Wood Shelf 5" Short

Wood Shelf 5" Long
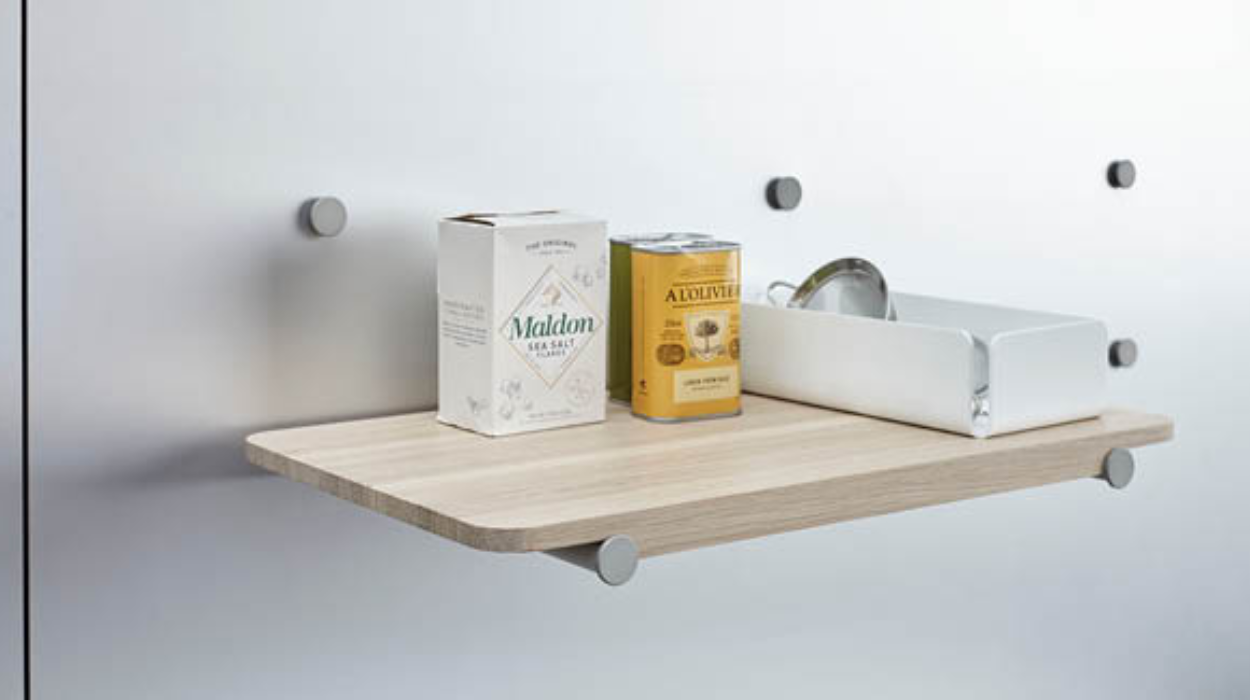
Wood Shelf 12" Short

Wood Shelf 12" Short

Wine Rack

5" Rod

12" Rod

Deco Cap
Storage Tray
The unique functionality of our storage tray creates an intuitive, free flowing experience in the kitchen. It can be stored in a base or tall unit, easily hook onto your Opencase backsplash and later removed and used for serving. Designed with organization in mind, it keeps all of your most used items within easy reach while keeping your countertop free.
For example, use it to store your coffee supplies in a dedicated base unit. When coffee calls, simply take it out and hang it on the Opencase backsplash. Everything is right where you need it without taking up valuable counter space.
STORAGE TRAY

Storage Tray

Storage Tray Hanging On Open Case Wall

Open Unit With Storage Tray

Tall Open Unit For Storage Tray

Vertical Single Leaf With Storage Tray

Vertical Double Leaf With Storage Tray
Interior Components
The tools you need to create the organization you want are designed into the system. Our wood and stainless steel drawer organization is designed to be modular to keep your utensils neat in a flexible way. Designed on a grid, you can change the layout to your own taste. They are also usable outside the drawers for serving or storage. Cleaning is a cinch. Simply lift out the silicone liner and throw the stainless bins and mats in the dishwasher. The bins are made from the offcuts of our sinks making them super durable and while reducing waste.
SPACE. COMPONENTS
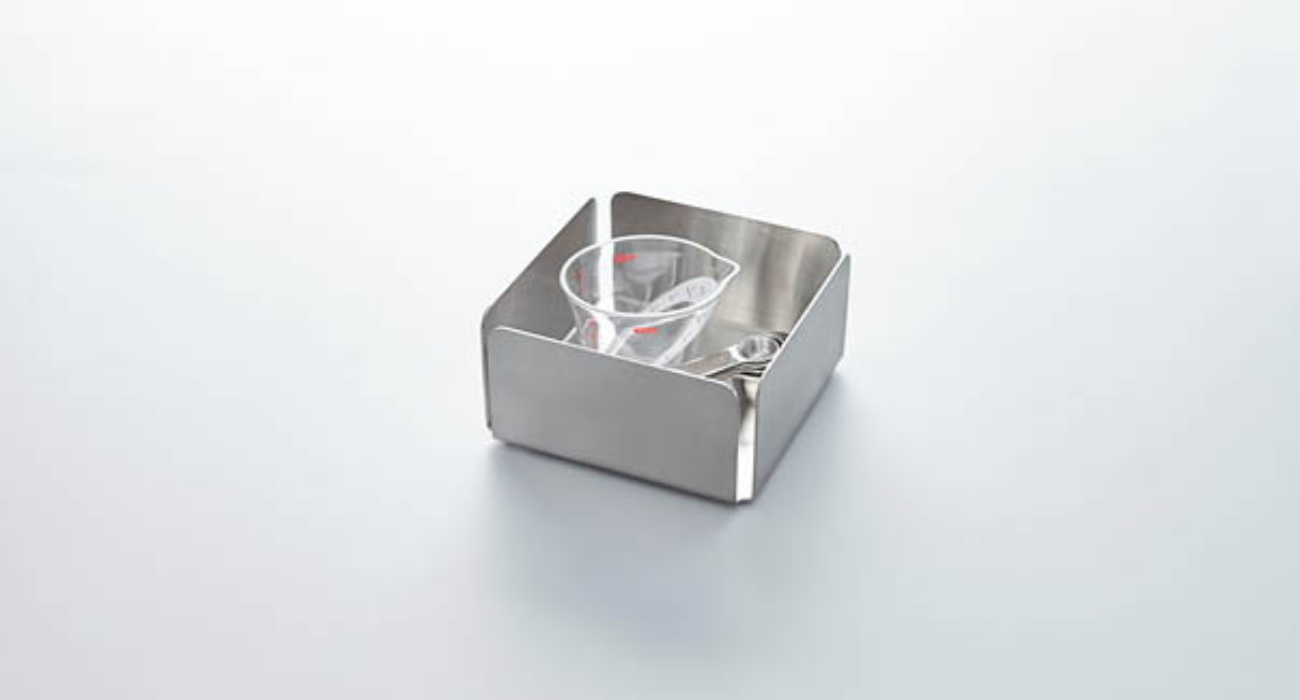
Insert Bin 5 Stainless

Insert Bin 10 Stainless

Insert Bin 20 Stainless

4 Knife Block

Cutting Board

Spice Rack
SPACE. ORGANIZATION
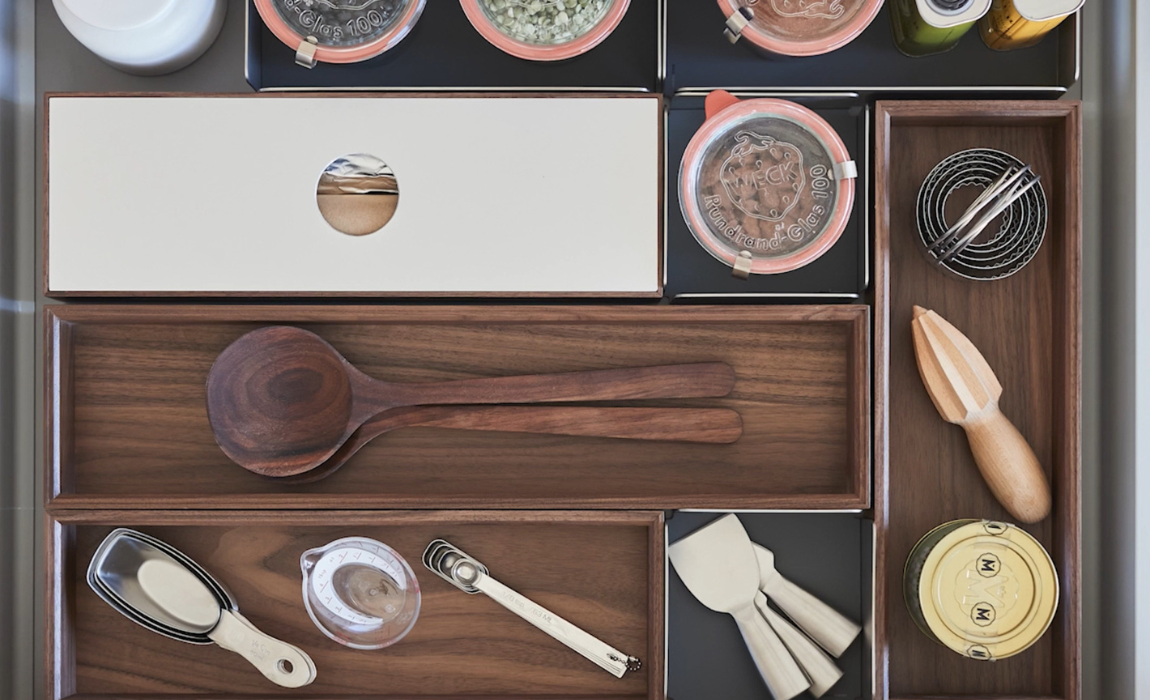
Drawer Configuration 1

Drawer Configuration 2

Drawer Configuration 3

Drawer Configuration 4

Drawer Configuration 5

Drawer Configuration 6

Drawer Configuration 7
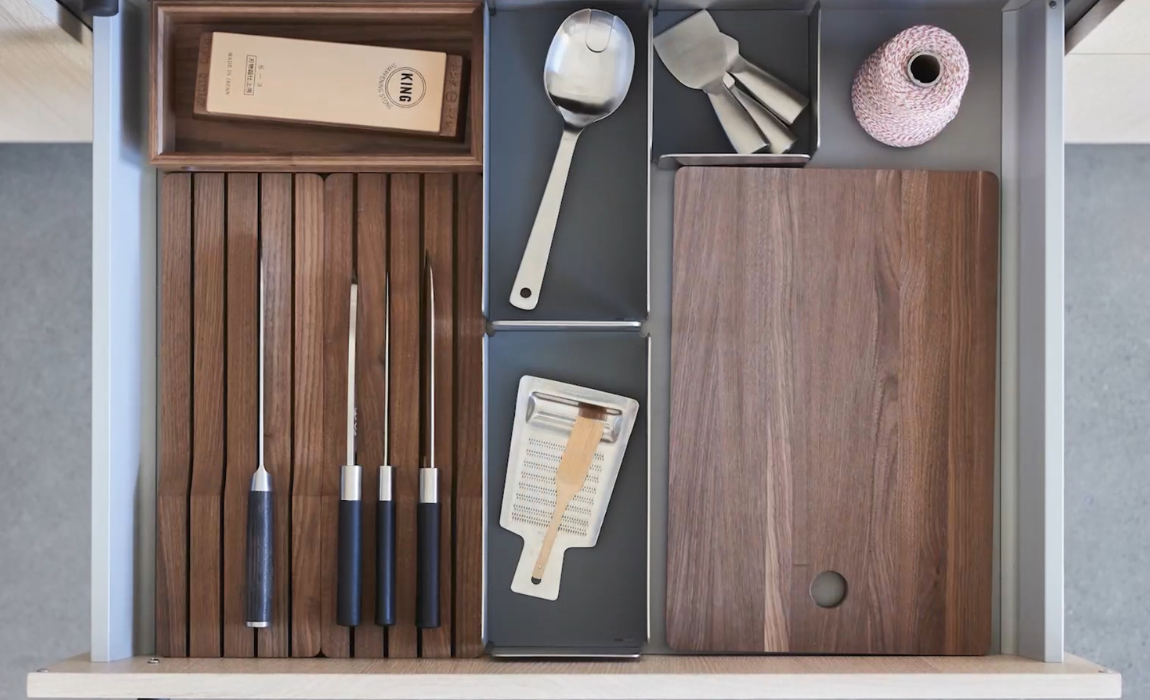
Drawer Configuration 8
SPACE. DETAILS
KICK PLATE
Design Considerations
Our kick plate is designed to be setback behind the face of the fronts to allow space for your foot. The kick material attaches with clips that lock into our leveler feet and supplied oversized to be cut down onsite making it easy to install. Typical kick height is either 4” or 4 1/2” and dependent on appliances used in the project. If using Subzero refrigerator drawers in the project, use a 4 1/2” kick.

Kick Plate - Detail 1

Kick Plate - Detail 2
SCRIBE
Design Considerations
Scribe material is provided oversized to be cut down onsite. We recommend when the wall adjacent protrudes past the fronts more than 2”, recommended scribe distance is roughly 3/4 -1.” If a hinged door is next to a wall, to prevent interferance with wall when open to 90 degrees, we recommend a scribe distance of typically 2.”
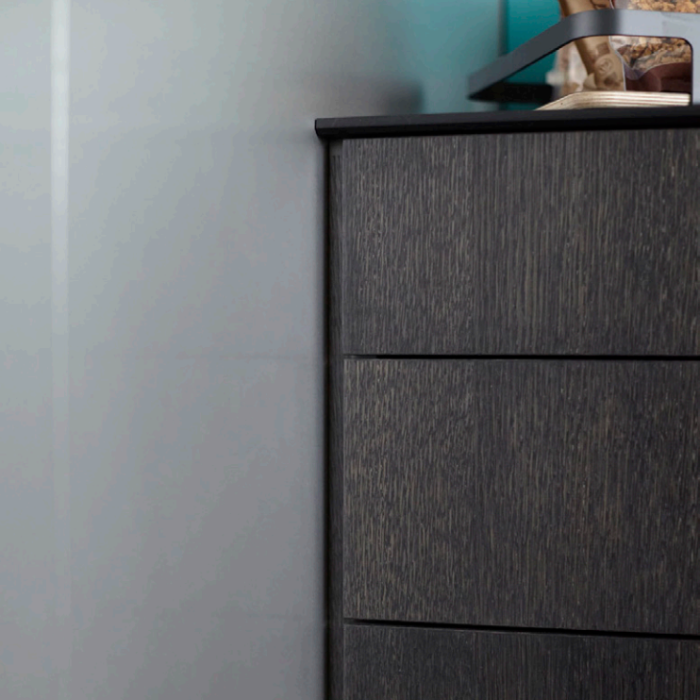
Scribe

Scribe - Detail
END PANEL
Design Considerations
There are two end panel conditions that can be used. Expressed end panel, or a fly-by end panel situation. Expressed end panels (left) will capture the kick and drawer fronts. Fly-by end panel condition (right) will feature an inset kick and the fronts of the unit adjacent will be exposed. This condition can only be used with drawer units and doors where the hinge is opposite the panel.

End Panel - Detail 1

End Panel - Detail 2
SPACE. STATION
SPACE. STATION kitchen islands and workstations were developed to meet the various challenges of daily use and the rigors of life, with numerous SPACE. STATION solutions are available, and you will surely find the perfect solution for your space.
SPACE. MATERIALS
LEVEL 1 - NATURAL VENEER | Fronts - End Panels - Wall Panels - Backsplashes - Finished Boxes

Level 1 | Natural Veneer - White Ash (quartered)

Level 1 | Natural Veneer - Cherry (quartered)

Level 1 | Natural Veneer - Walnut (rift)

LEVEL 2 - STAINED VENEER | Fronts - End Panels - Wall Panels - Backsplashes - Finished Boxes

Level 2 | Stained Veneer - Ivory Oak

Level 2 | Stained Veneer - Gray Oak

Level 2 | Stained Veneer - Black Oak
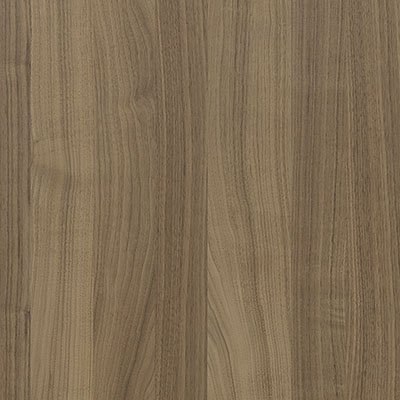
Level 2 | Stained Veneer - Muted Walnut

Level 2 | Stained Veneer - Roasted Walnut

Level 2 | Stained Veneer - Black Walnut
LEVEL 1 - TECHNICAL LAMINATE | Fronts - End Panels - Wall Panels - Backsplashes

Level 1 | Technical Laminate - Aqua Lagoon

Level 1 | Technical Laminate - Bankers Gray

Level 1 | Technical Laminate - Cafe Sienna

Level 1 | Technical Laminate - Deep Blue

Level 1 | Technical Laminate - Folkstone Gray

Level 1 | Technical Laminate - Honey Plantain

Level 1 | Technical Laminate - Just Rose

Level 1 | Technical Laminate - Liberty Red

Level 1 | Technical Laminate - Liquid Glass

Level 1 | Technical Laminate - Maritime Gray

Level 1 | Technical Laminate - Moss Gray

Level 1 | Technical Laminate - Raven

Level 1 | Technical Laminate - Slate

Level 1 | Technical Laminate - Stonedust

Level 1 | Technical Laminate - Storm Blue

Level 1 | Technical Laminate - Storm Gray

Level 1 | Technical Laminate - Precision White

Level 1 | Technical Laminate - Smoke White
LEVEL 2 - SOFT TOUCH LAMINATE | Fronts - End Panels - Wall Panels - Backsplashes

Level 2 | Soft Touch Laminate - Black

Level 2 | Soft Touch Laminate - Graphite Gray

Level 2 | Soft Touch Laminate - Dust Gray

Level 2 | Soft Touch Laminate - Alpine White
SOLID SURFACE | Work Surfaces - End Panels - Backsplashes

Paperstone | Onyx

Corian | Cloud

Corian | Ivory

Corian | White
ANODIZED ALUMINUM | Pulls - Opencase Rods - Backsplashes (Clear Only)

Black Aluminum

Clear Aluminum
POWDERCOAT | End Panels - Opencase Shelves - Storage Bin

Black Satin

Light Gray

Dark Gray

White
GLASS | Sliding Glass Units Only

Glass - Clear

Glass - Diffused

Glass - White
SPACE. PULLS
CURVED KNOB

Curved Knob - Black

Curved Knob - Clear
KNURLED KNOB

Knurled Knob - Black

Knurled Knob - Brass

Knurled Knob - Clear
NOTCHED KNOB

Notched Knob - Black

Notched Knob - Clear
RADIUS FLAT TAB

Radius Flat Tab - Clear
RADIUS STAPLE

Radius Staple - Black
WIRE STAPLE

Wire Staple - Brass
SPACE. FIXTURES
KITCHEN FAUCETS | BLANCO
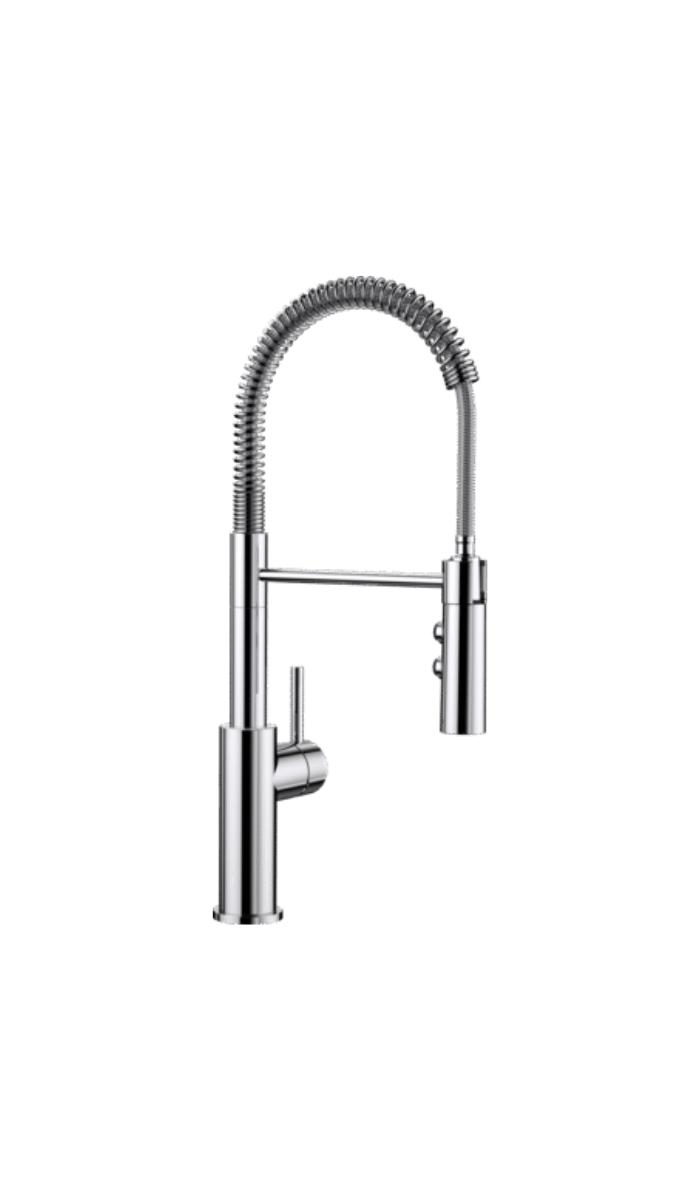
Blanco - Catris

Blanco - Culina
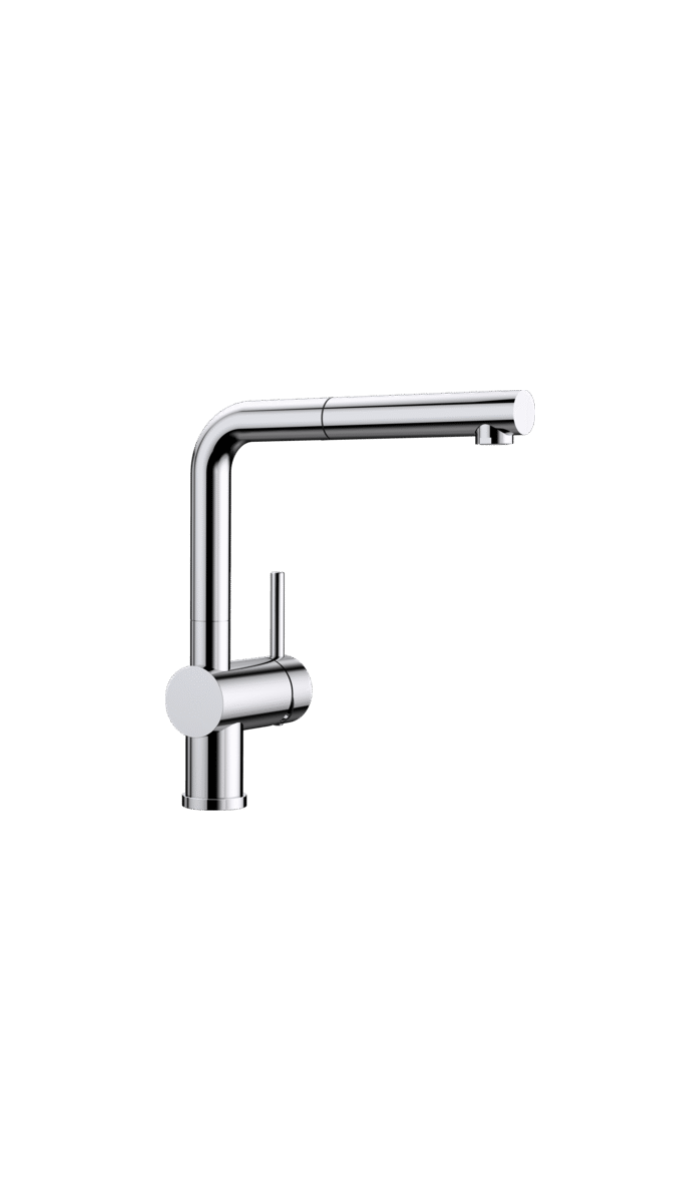
Blanco - Linus

Blanco - Panera
KITCHEN FAUCETS | DORNBRACHT
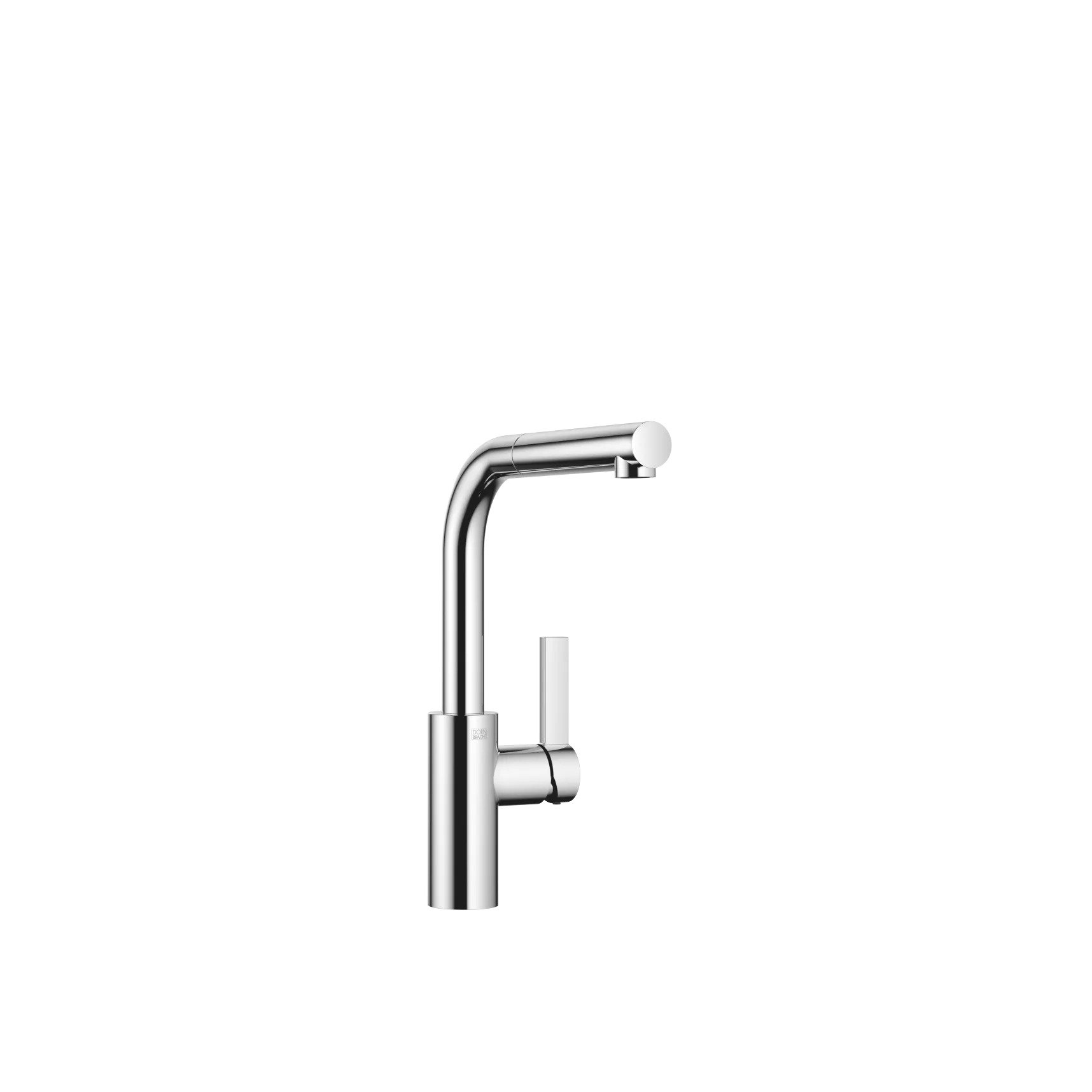
Dornbracht - Elio

Dornbracht - ENO

Dornbracht - LOT

Dornbracht - MEM
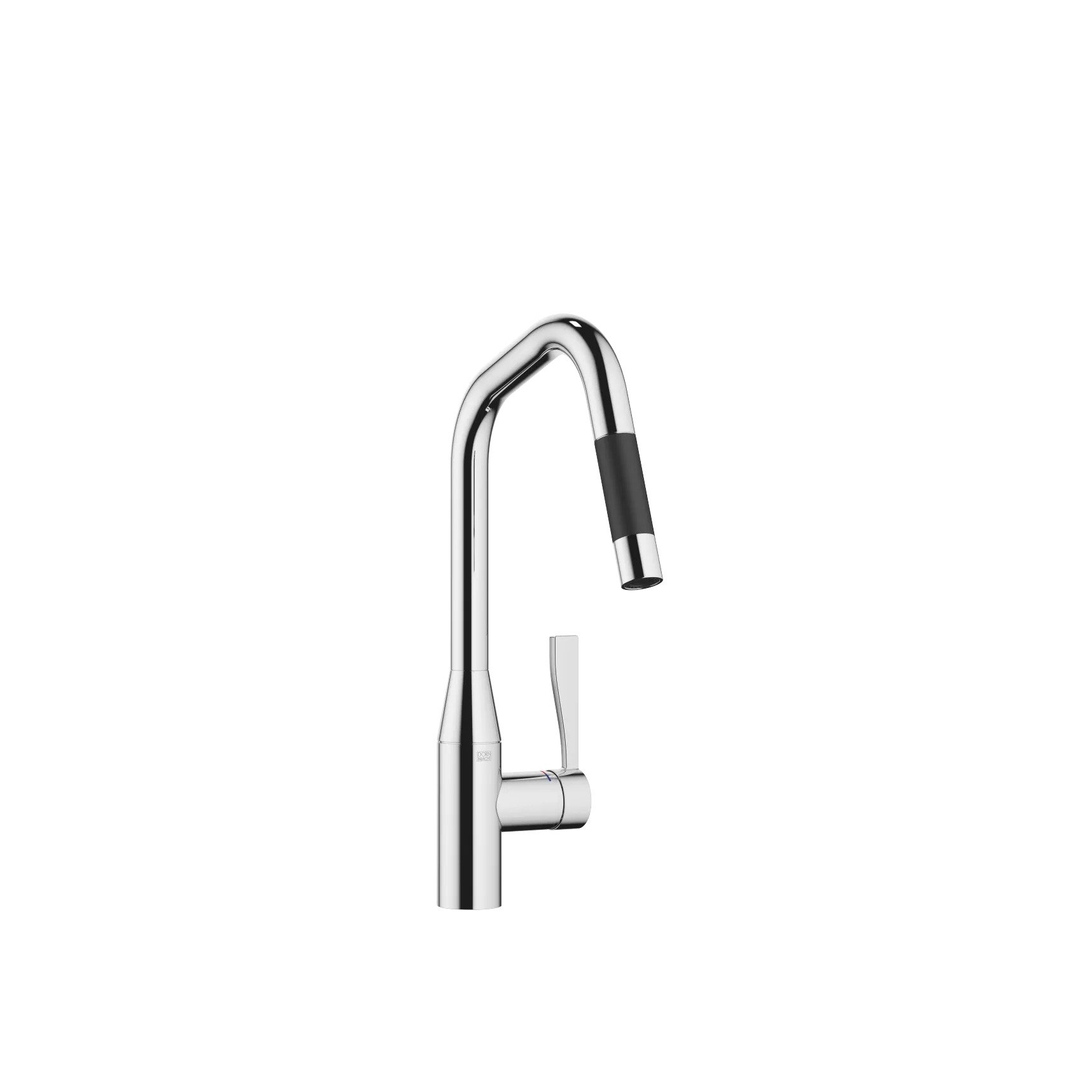
Dornbracht - Sync
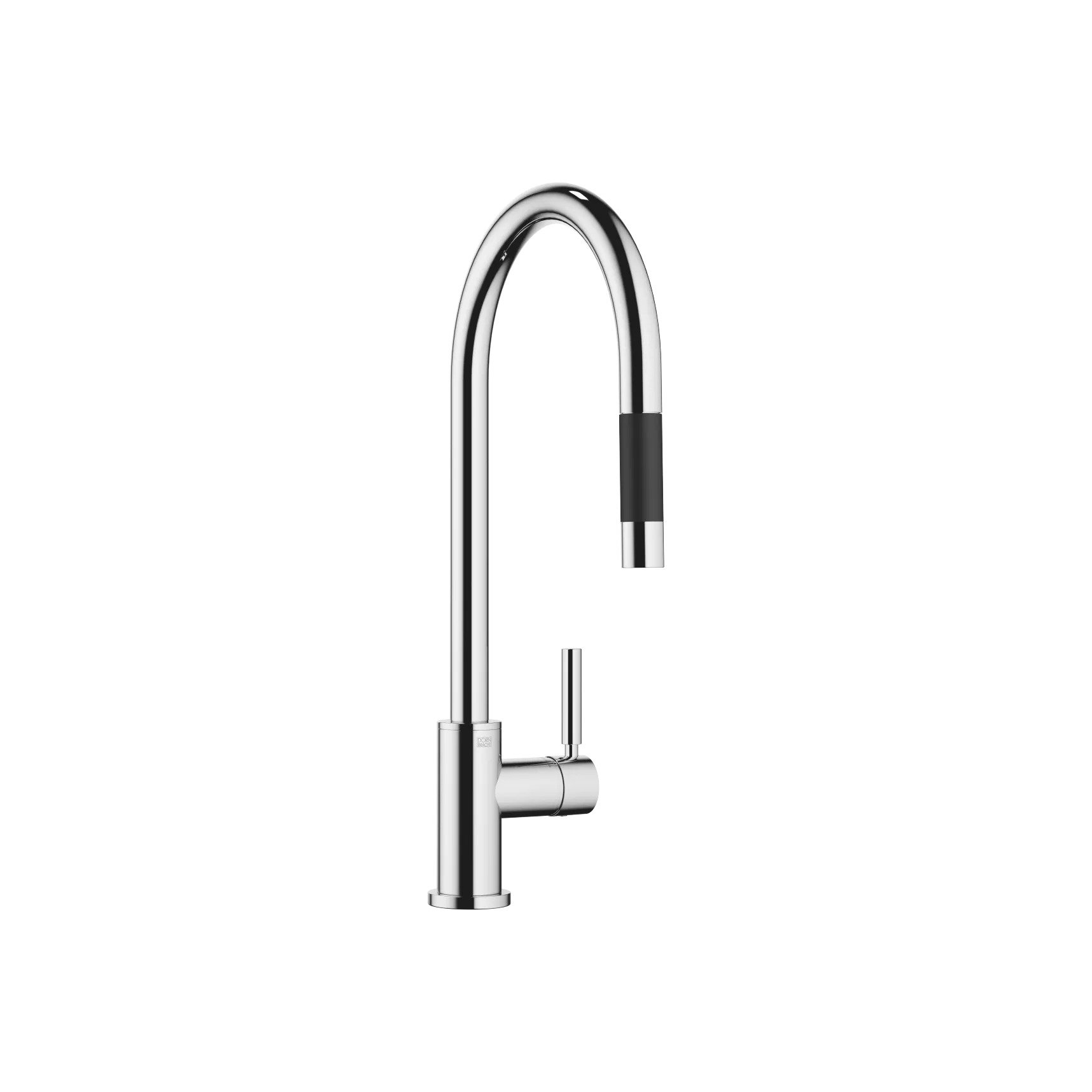
Dornbracht - Tara

Dornbracht - Tara Ultra
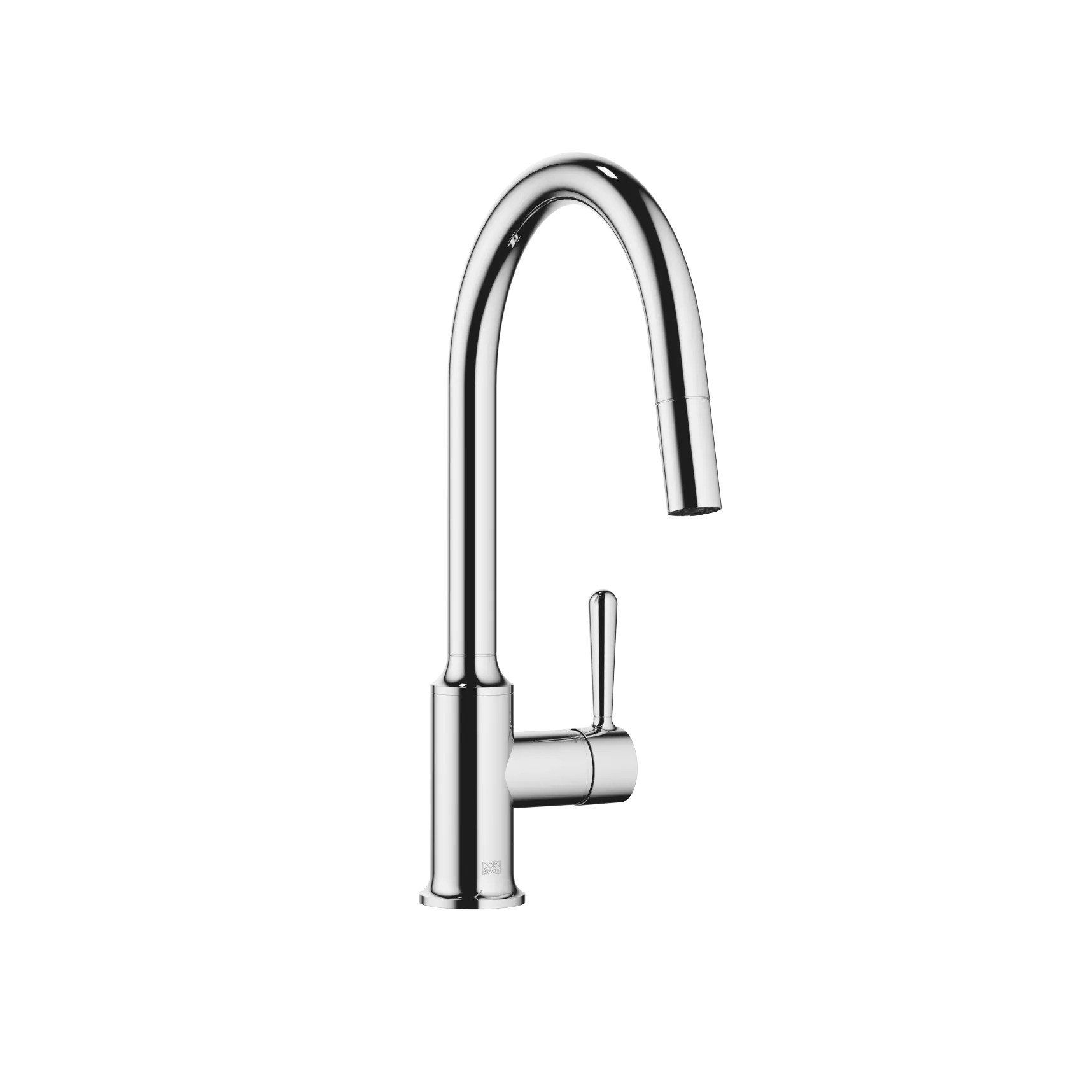
Dornbracht - VAIA
KITCHEN FAUCETS | FRANKE
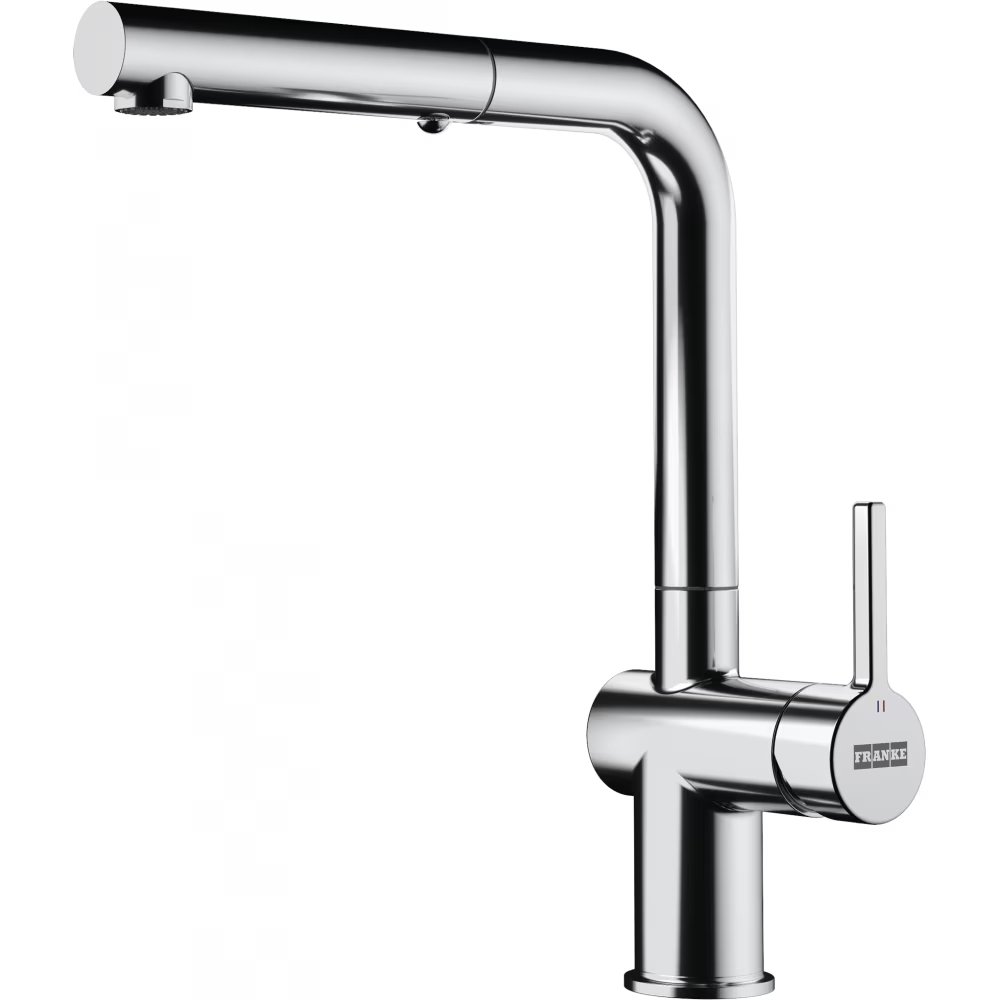
Franke | Active - Pull Out Faucet
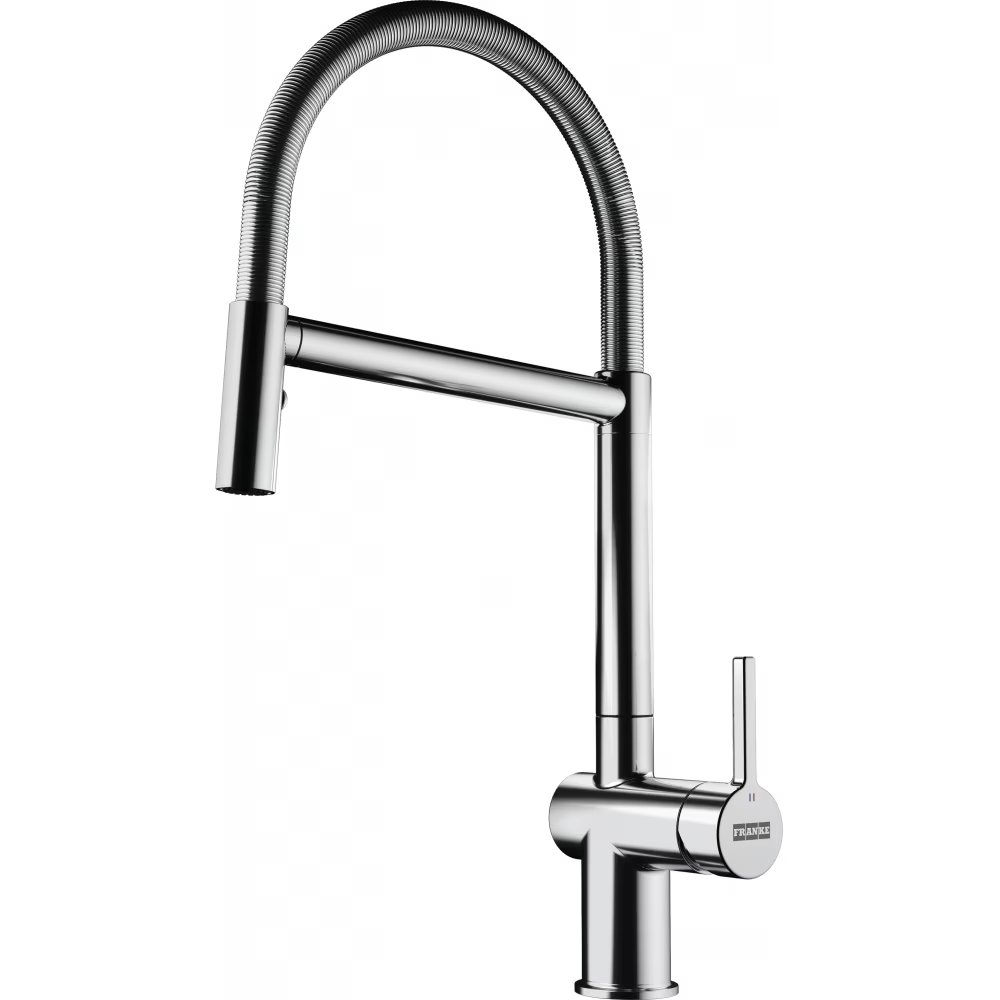
Franke | Active - Semi Pro Faucet
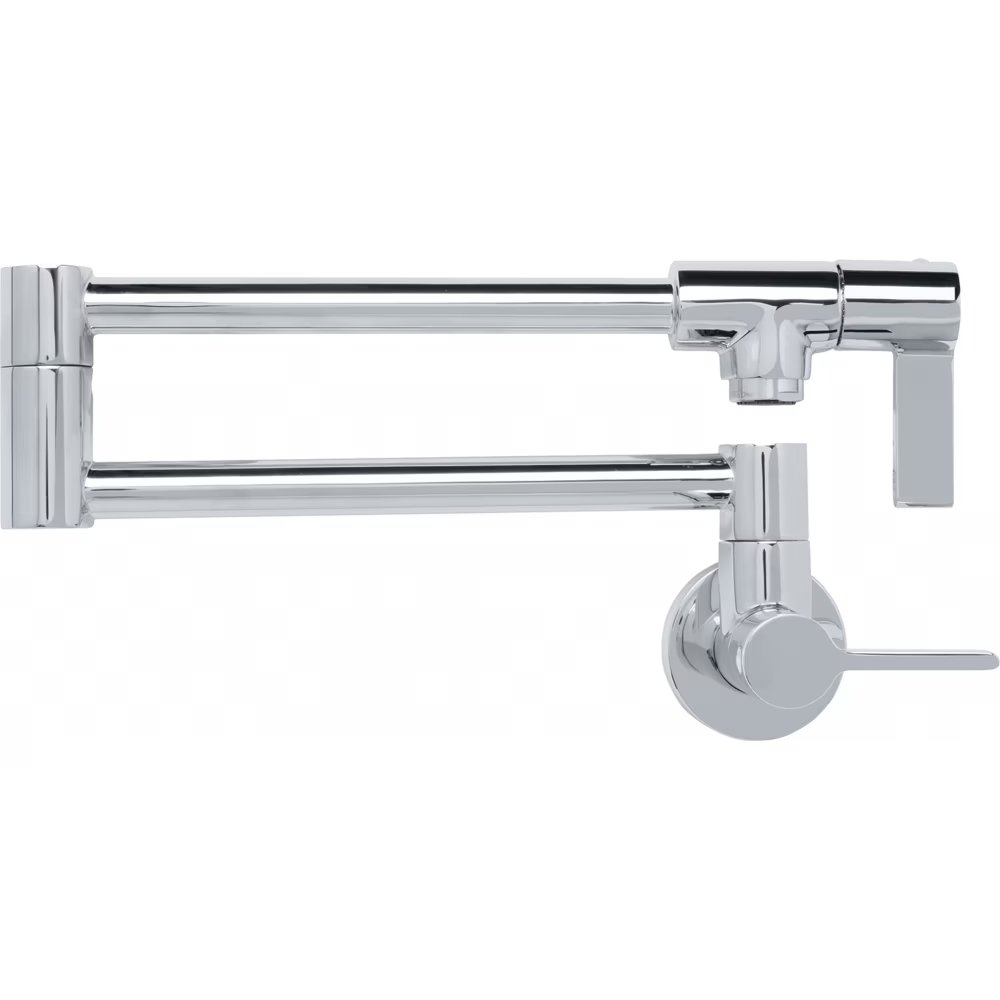
Franke | Ambient - Pot Filler
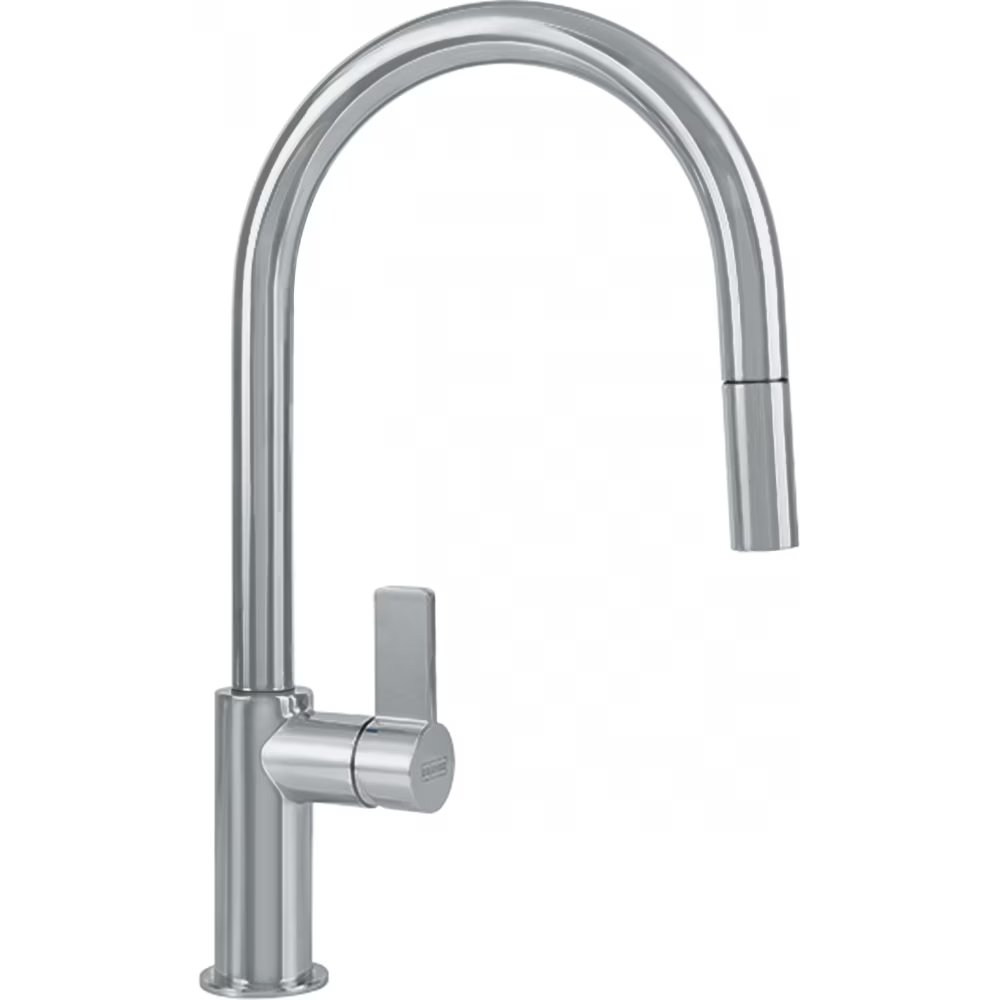
Franke | Ambient - Prep Faucet
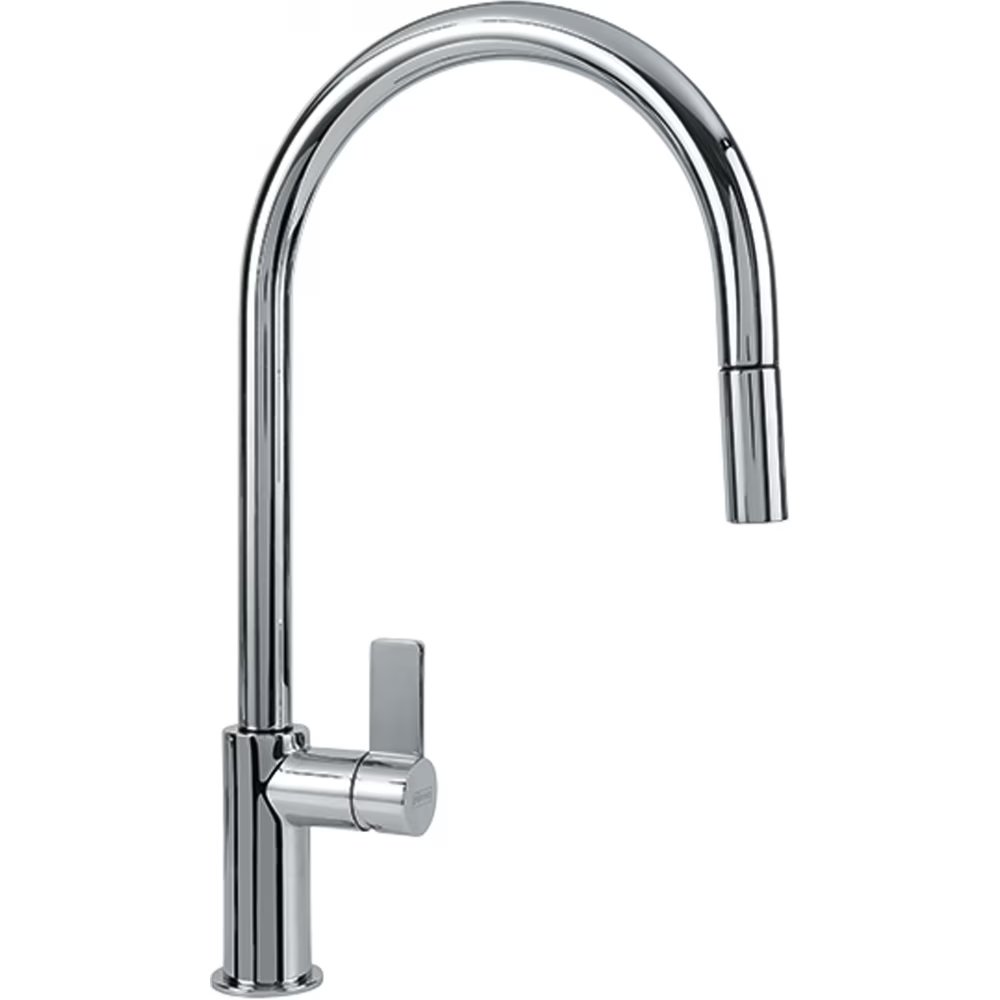
Franke | Ambient - Pull-Down Faucet
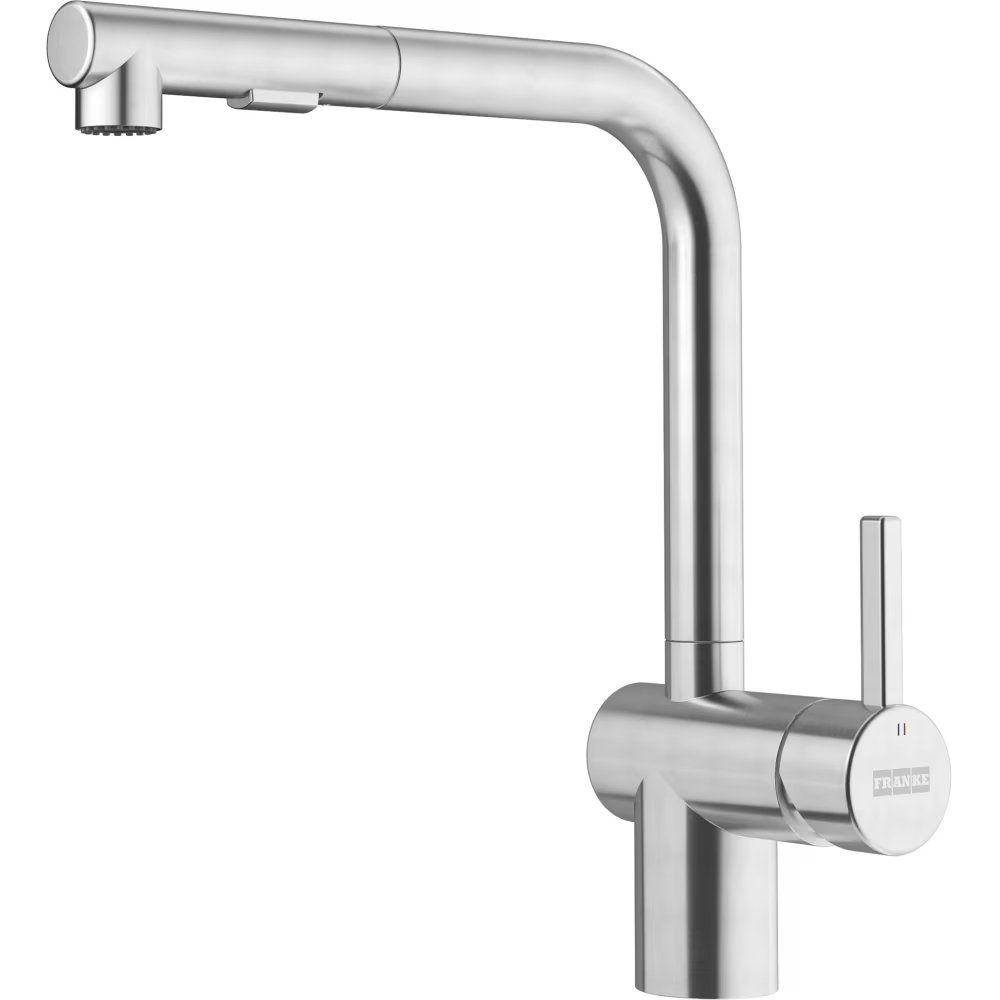
Franke | Atlas - Neo Pull-Out Faucet

Franke | Cube - Prep Faucet

Franke | Cube - Pull-Down Faucet

Franke | Eos - Neo - Pull-Down Faucet

Franke | Kubus - Prep Faucet

Franke | Pescara - Pot Filler

Franke | Pescara - Prep Faucet
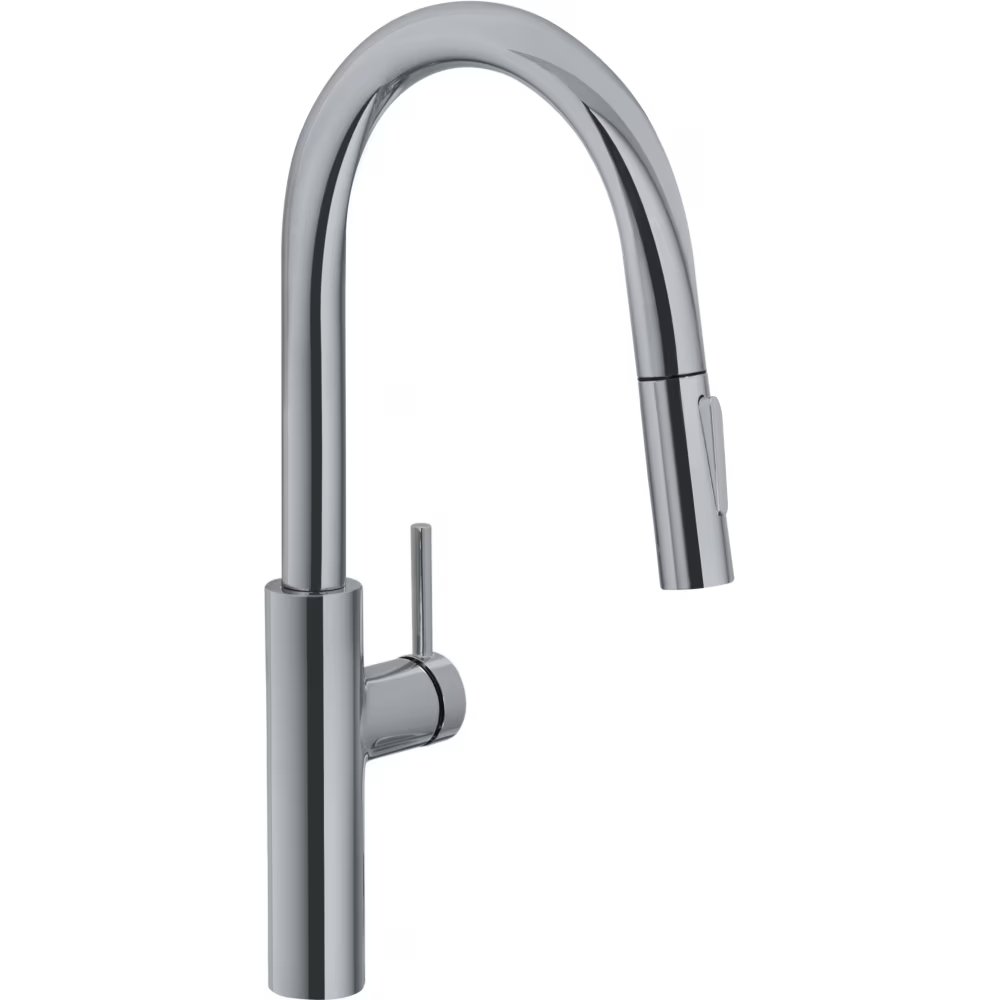
Franke | Pescara - Pull Down Faucet
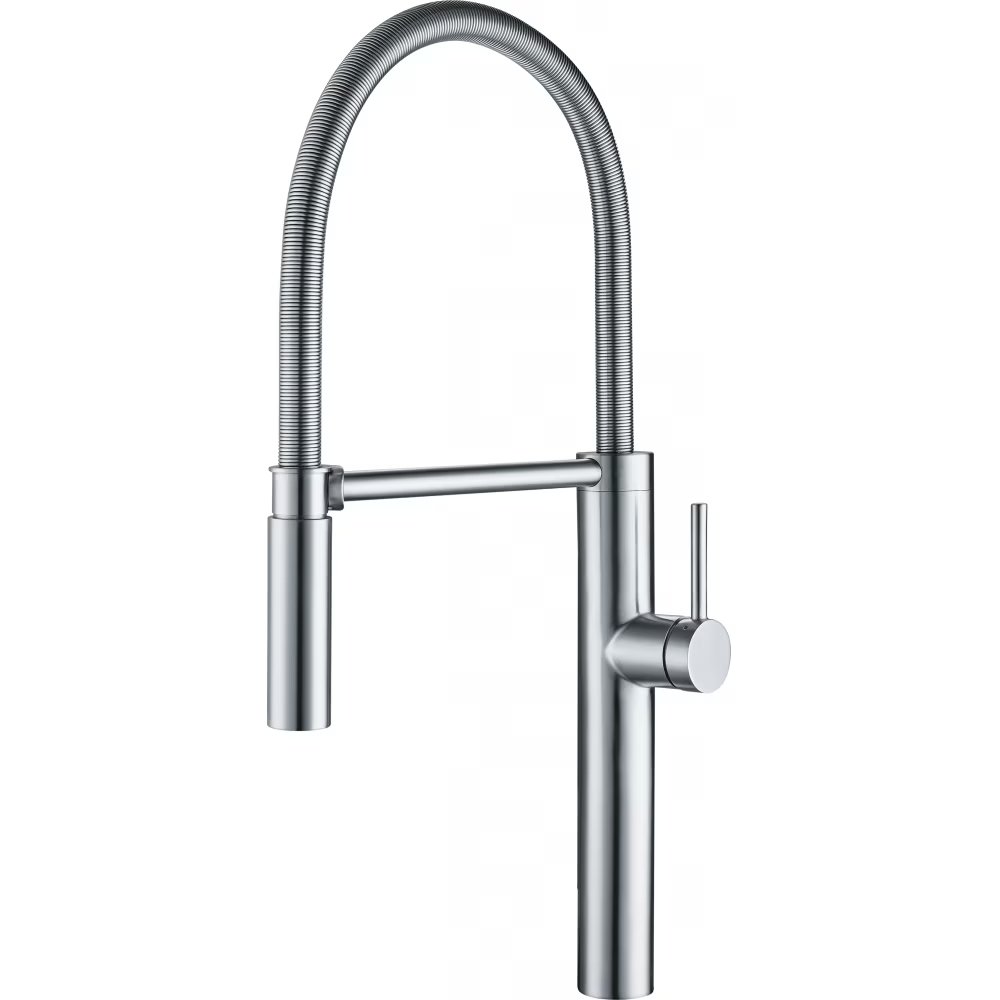
Franke | Pescara - Semi-Pro Faucet
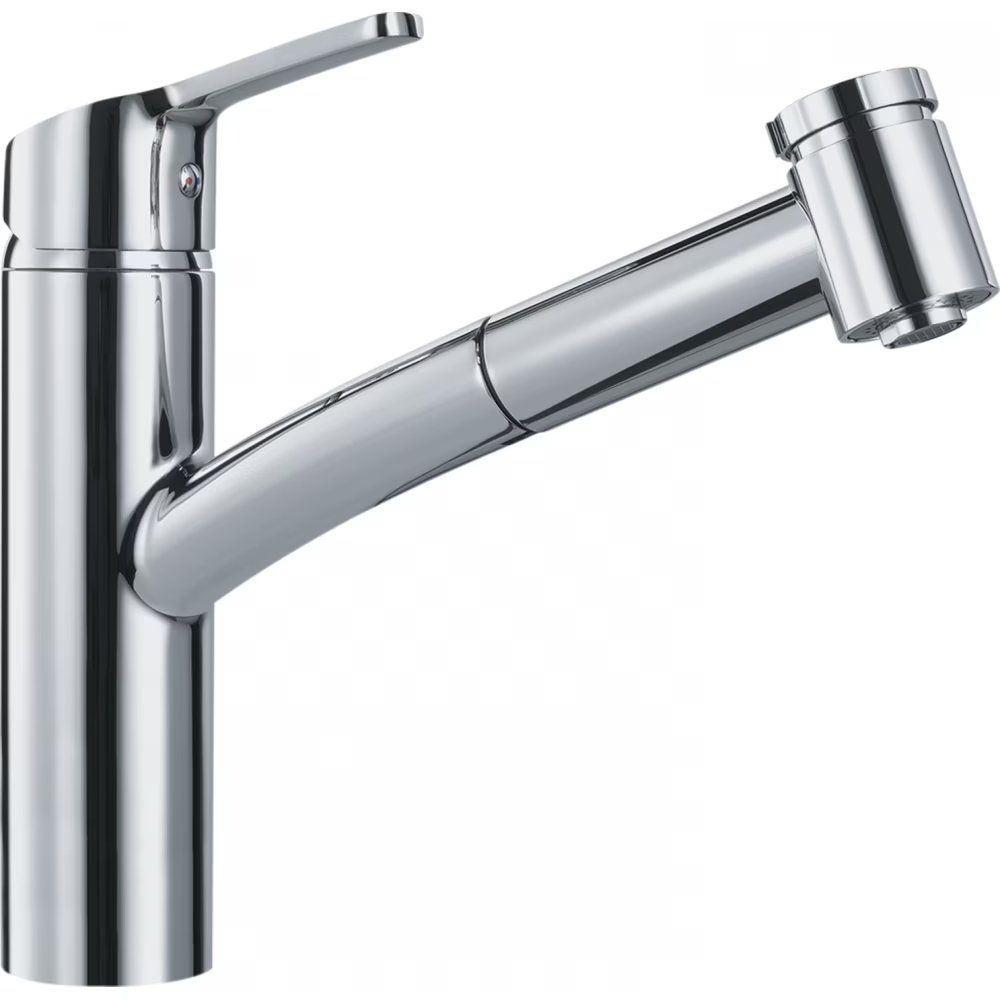
Franke | Smart - Pull-Out Faucet

Franke | Steel - Pot Filler

Franke | Steel - Pull-Out Faucet








KITCHEN FAUCETS | GROHE




KITCHEN FAUCETS | HANSGROHE




KITCHEN FAUCETS | KOHLER




KITCHEN FAUCETS | VOLA
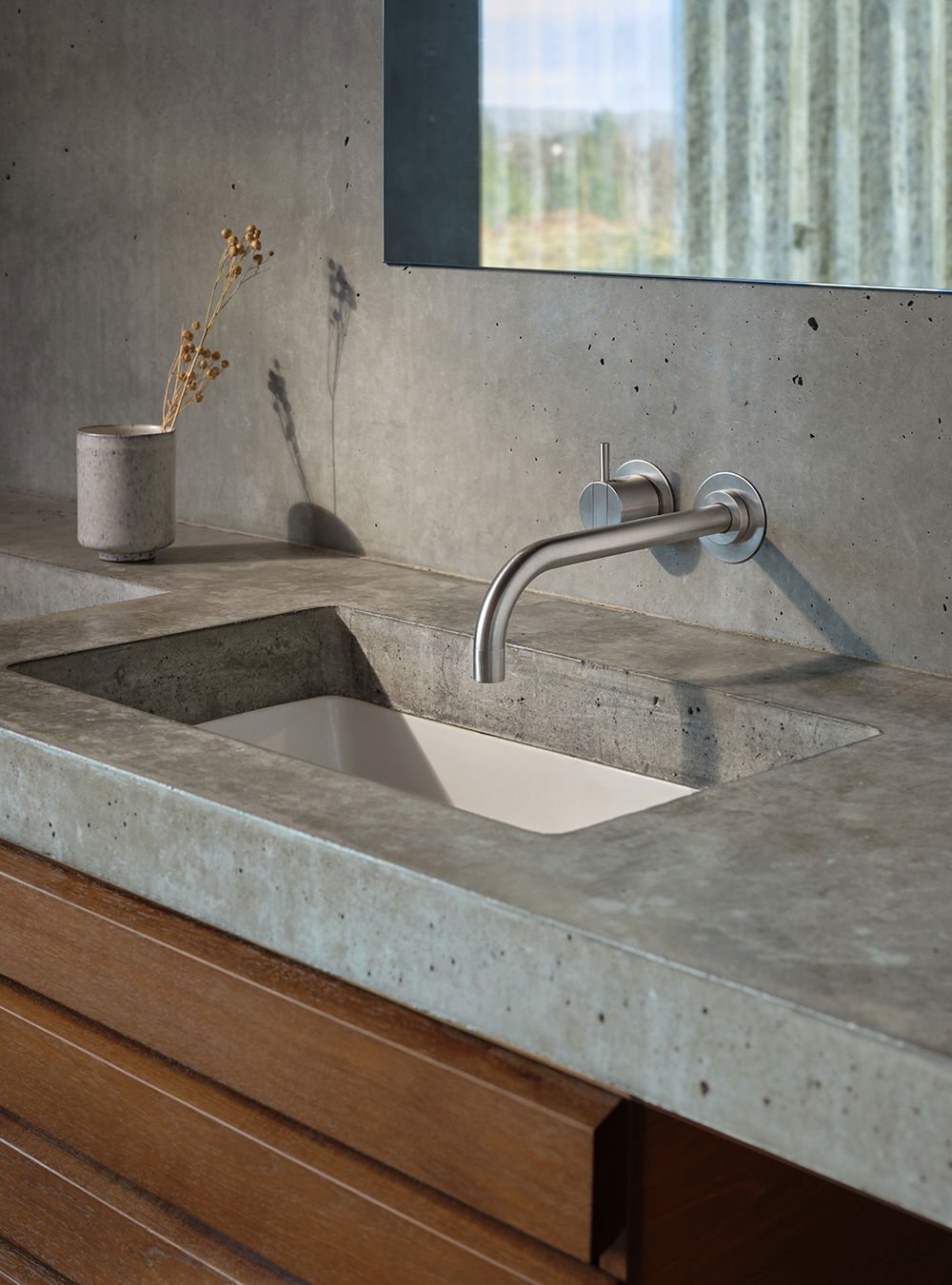
Vola 111
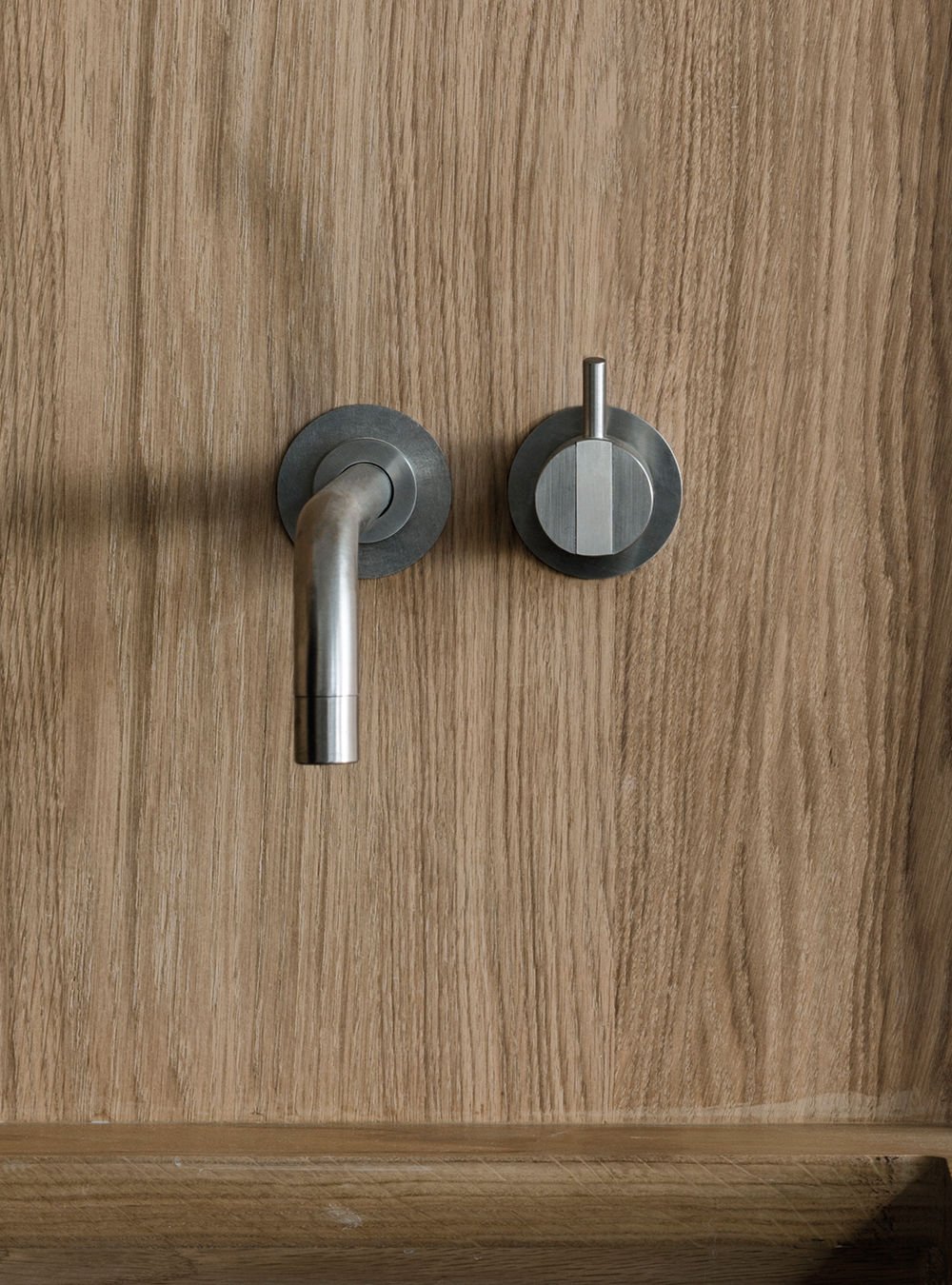
Vola 111X

Vola 112

Vola 112X
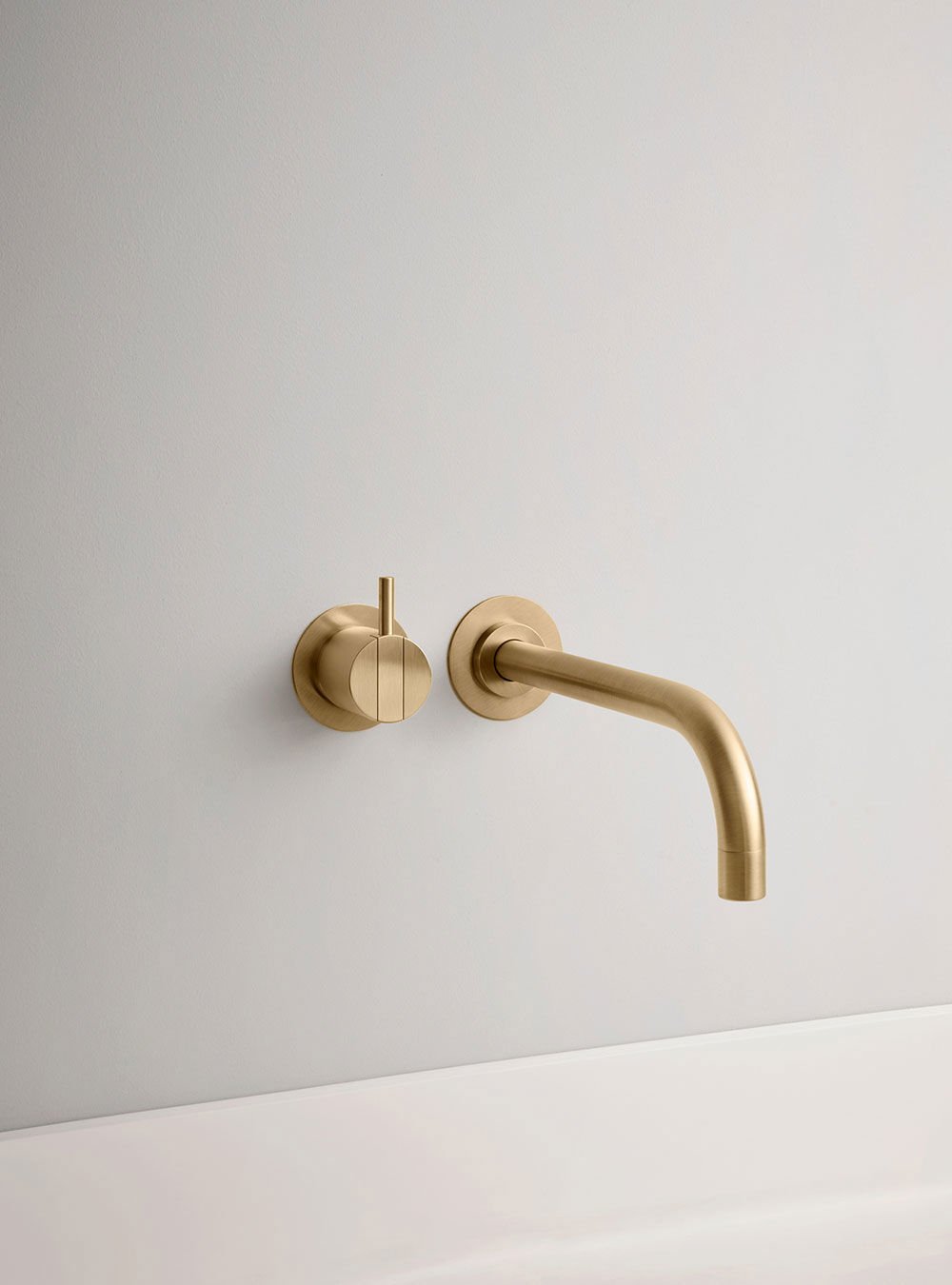
Vola 121

Vola 121/300
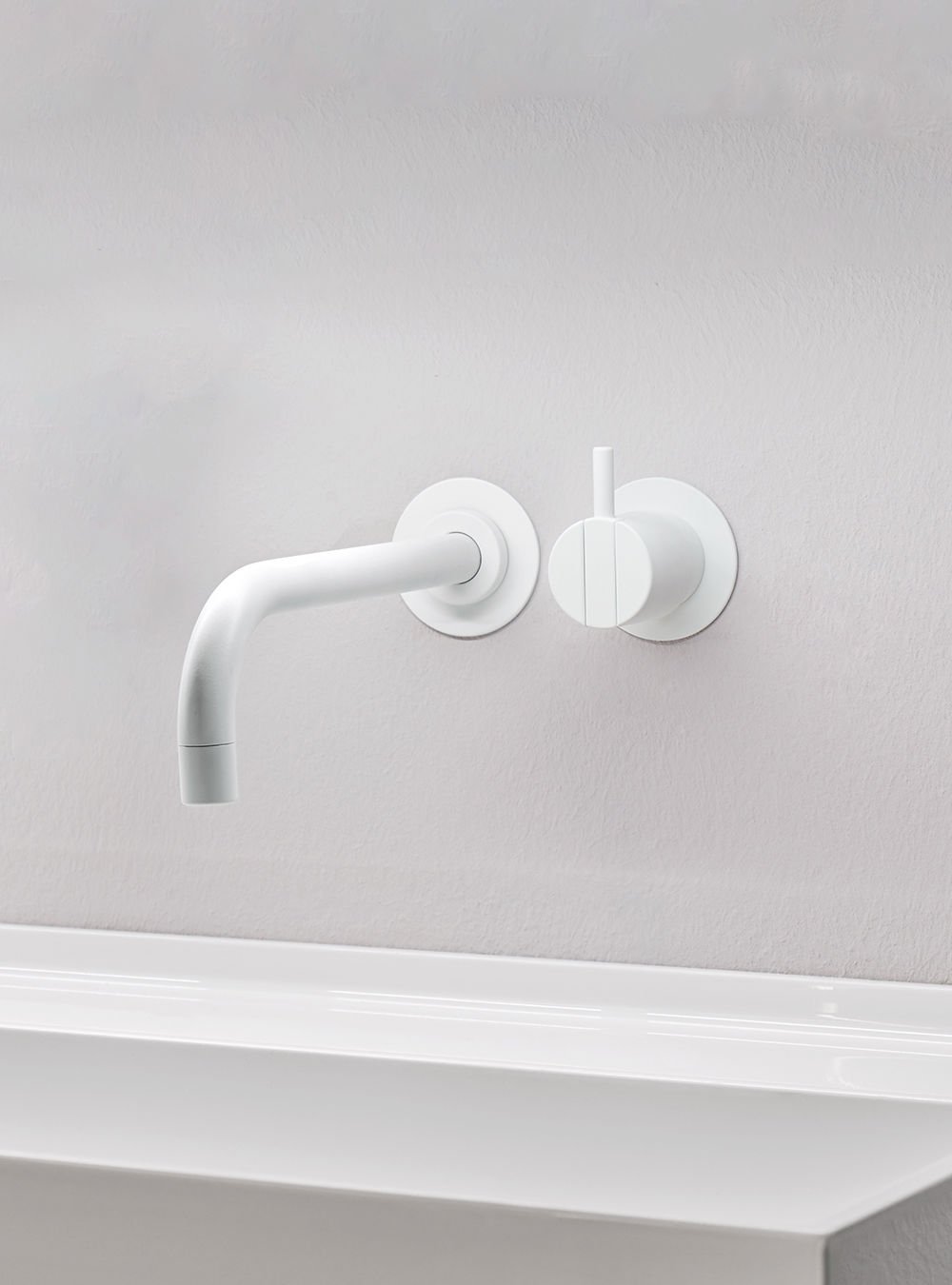
Vola 121X

Vola 122

Vola 122/300

Vola 122X
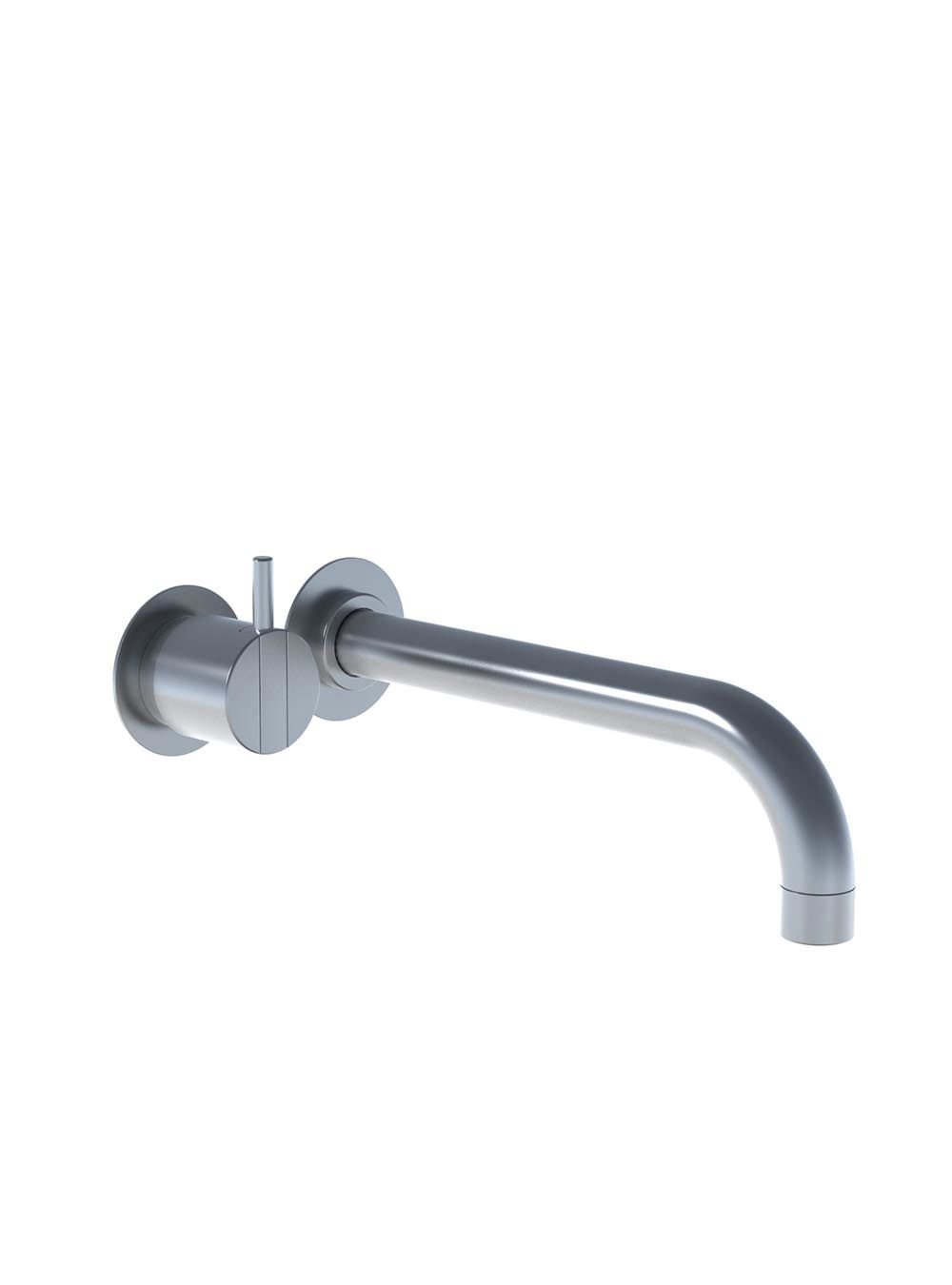
Vola 2121C

Vola 321
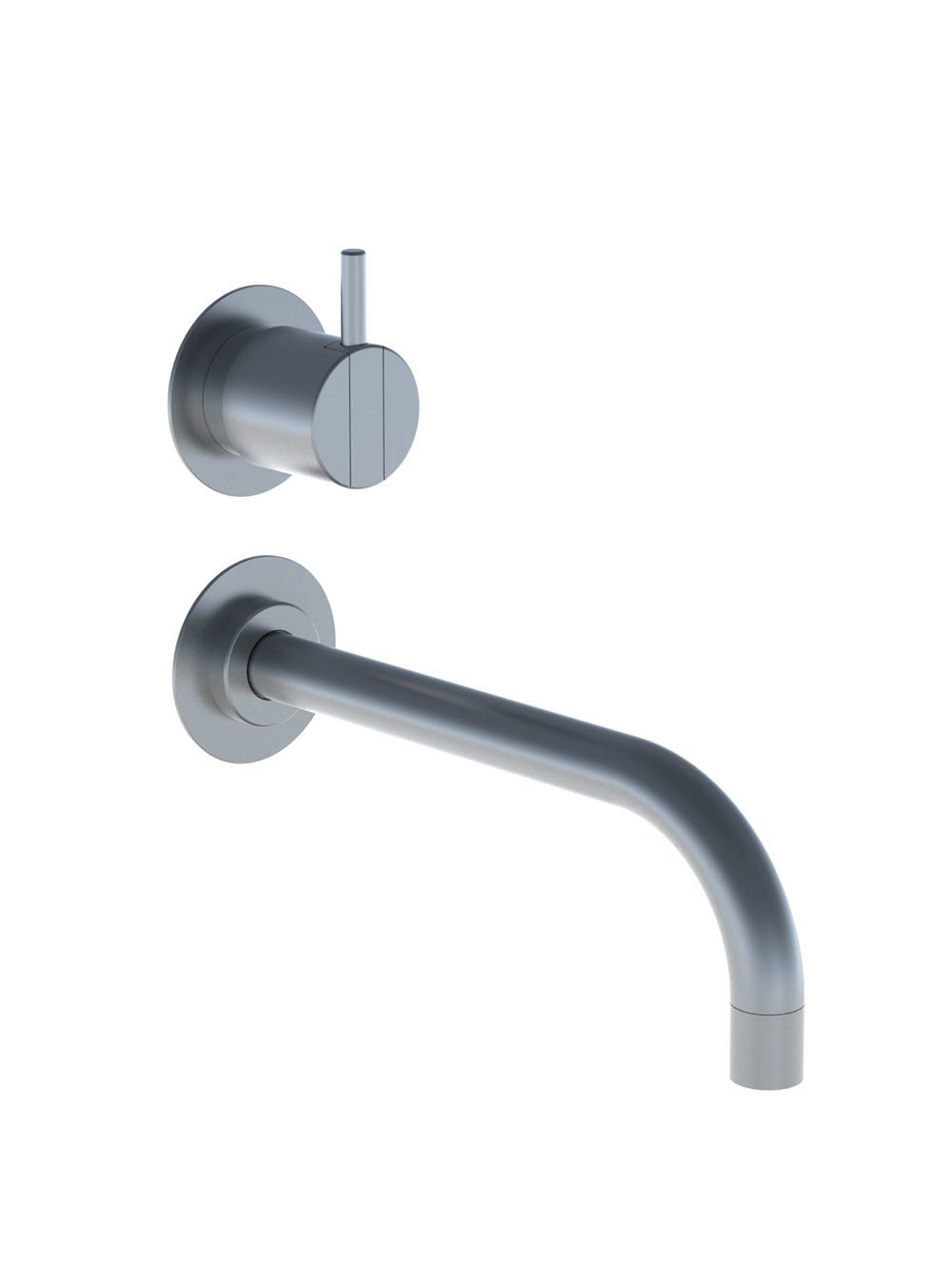
Vola 321/200

Vola 590

Vola 590H

Vola 590 - White

Vola KV1

Vola KV1 - Orange

Vola 500T1

Vola KV1/250

Vola KV1/300
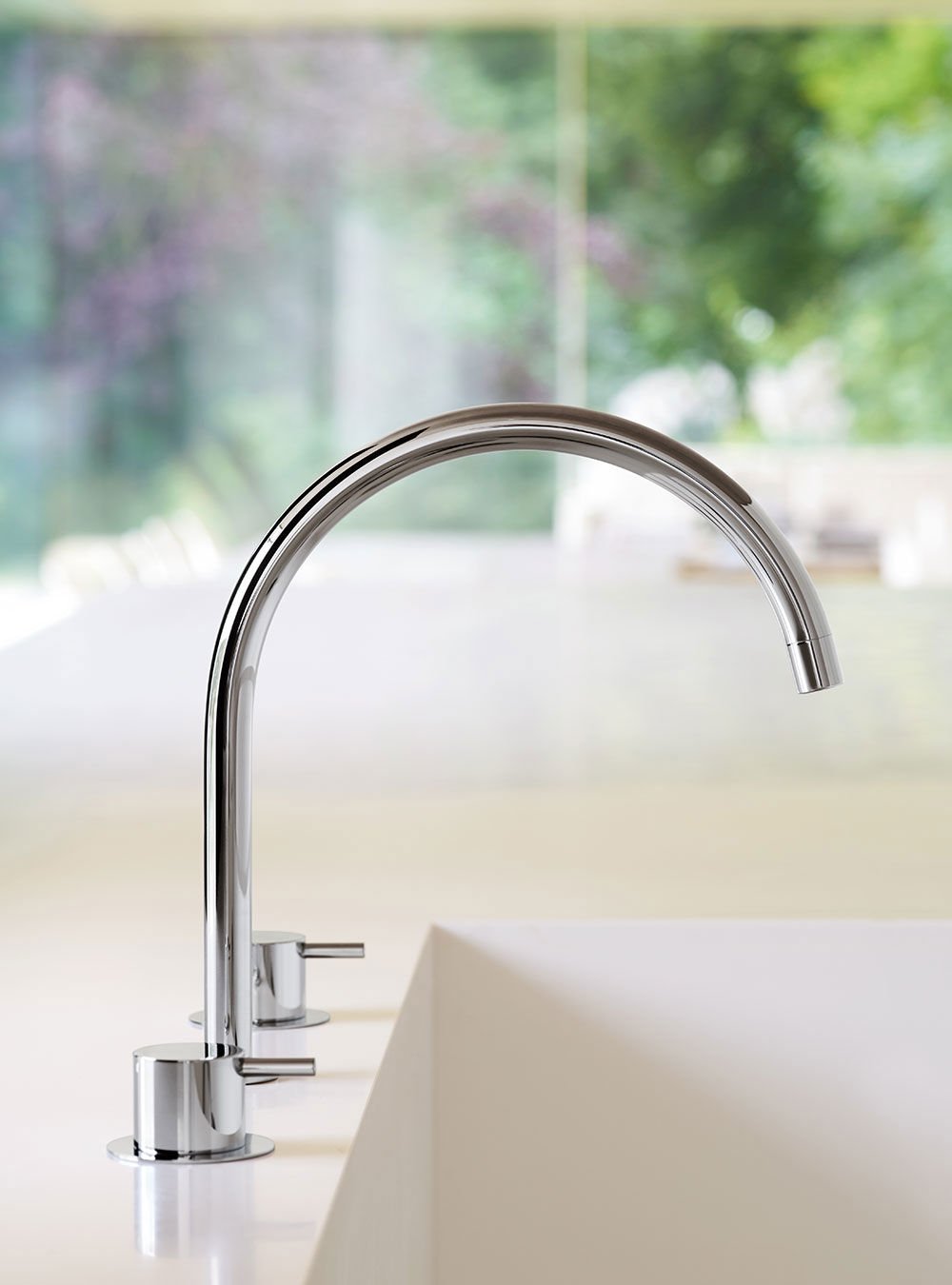
Vola KV15

Vola KV3

Vola KV4
KITCHEN FAUCETS | WATERMARK




SPACE. APPLIANCES




SPACE. COUNTERS + BACKSPLASH




SPACE. LIGHTING + ELECTRICAL

Led Puck Lighting - Off

Led Puck Lighting - On
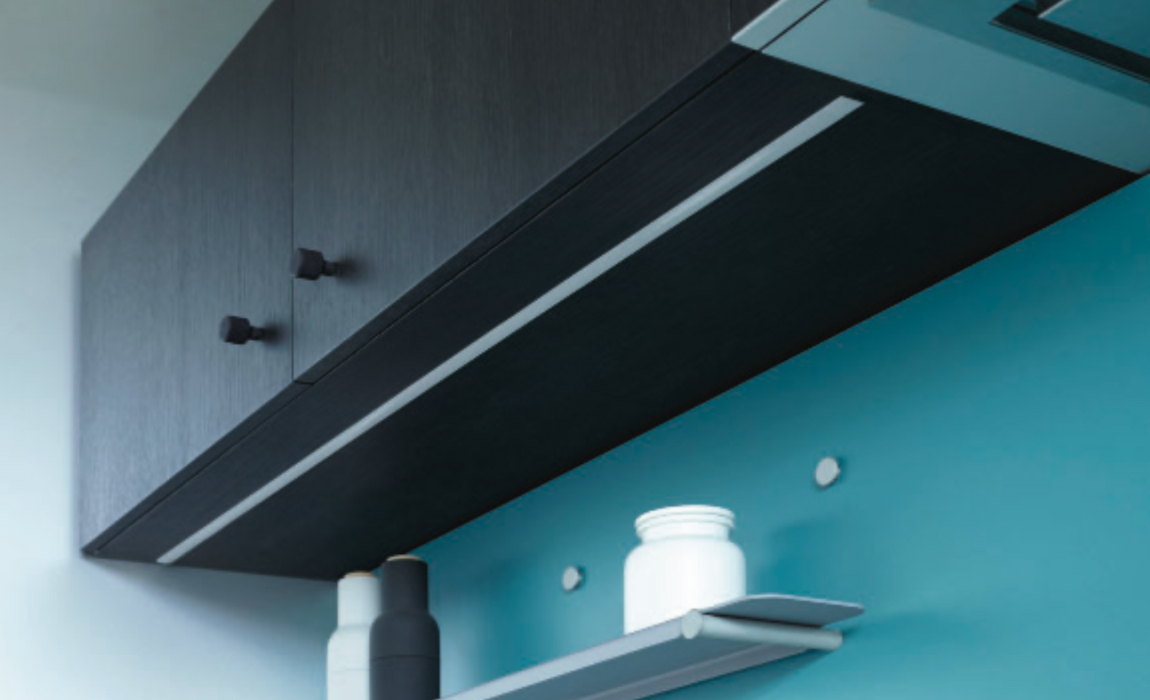
Led Strip Lighting - Off
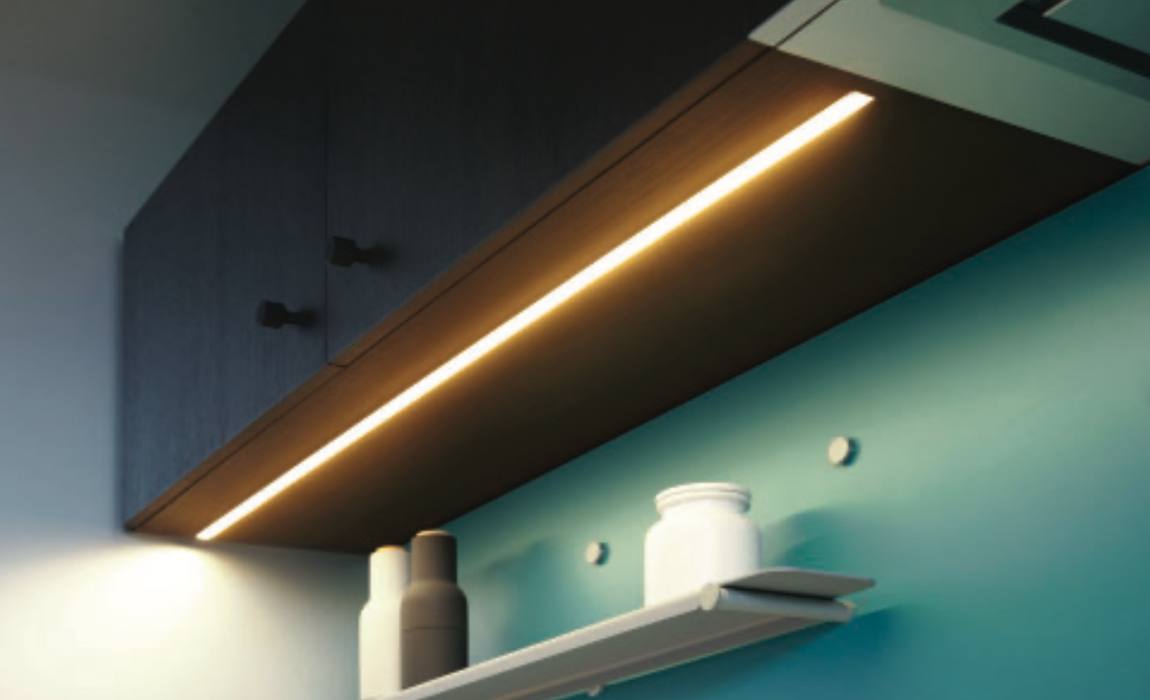
Led Strip Lighting - On
SPACE. THEOLOGY
CARE + CLEANING PROTOCOLS
SPACE. THEOLOGY
PLANNING + DESIGN GUIDE
EXPLORE OUR WORLD OF POSSIBILITIES
-

CIRCA
-

ELEMENTL
-

KAMP
-

TENON
