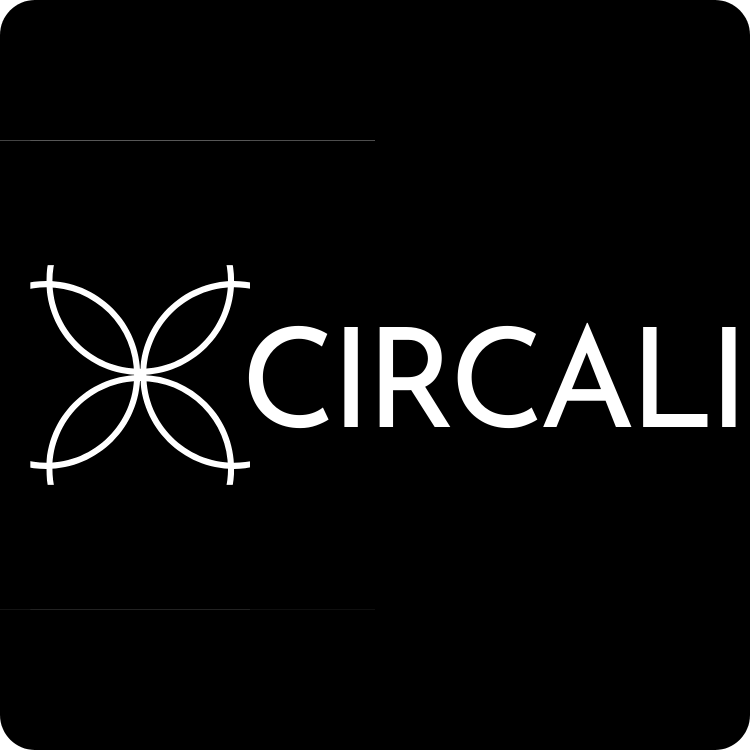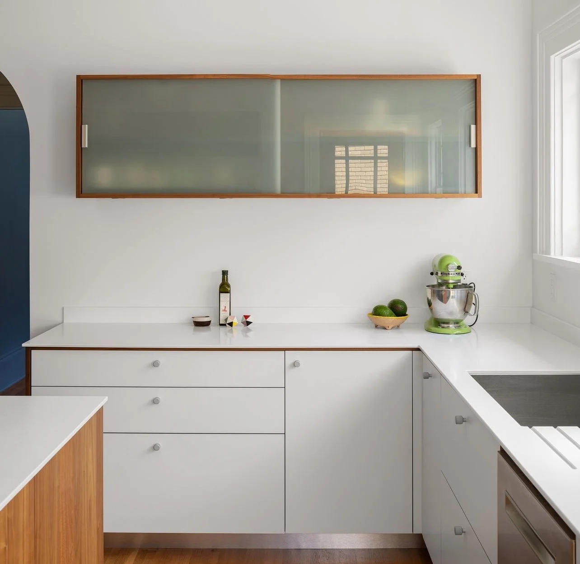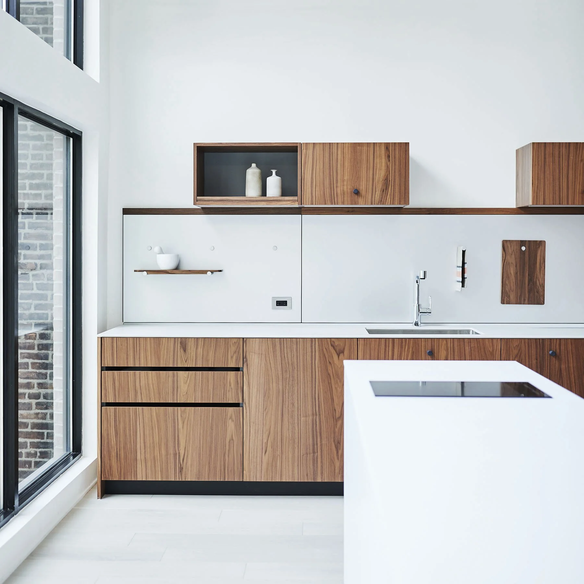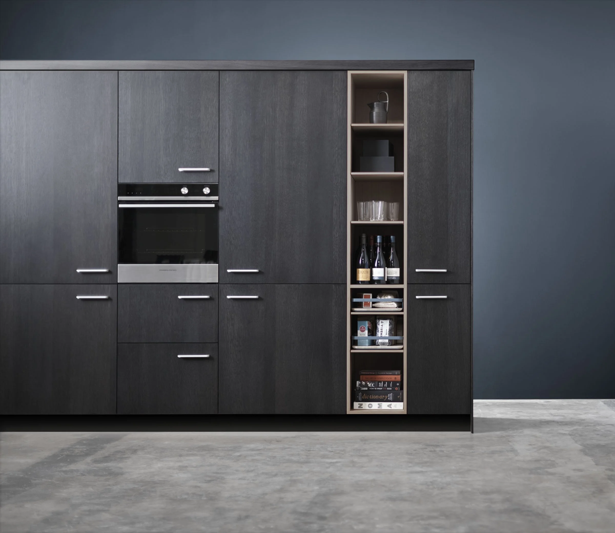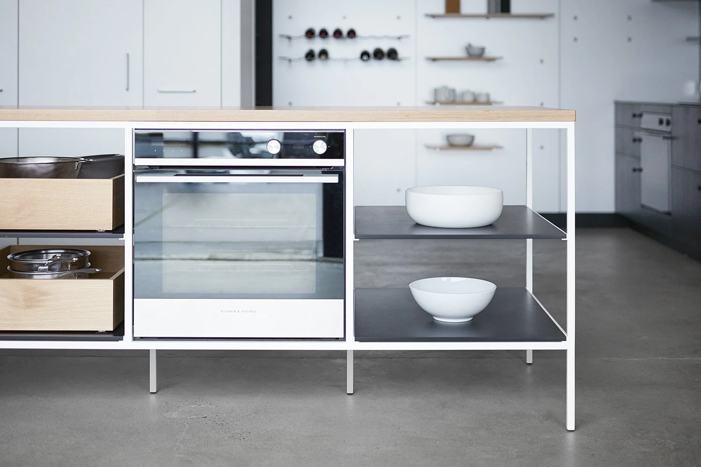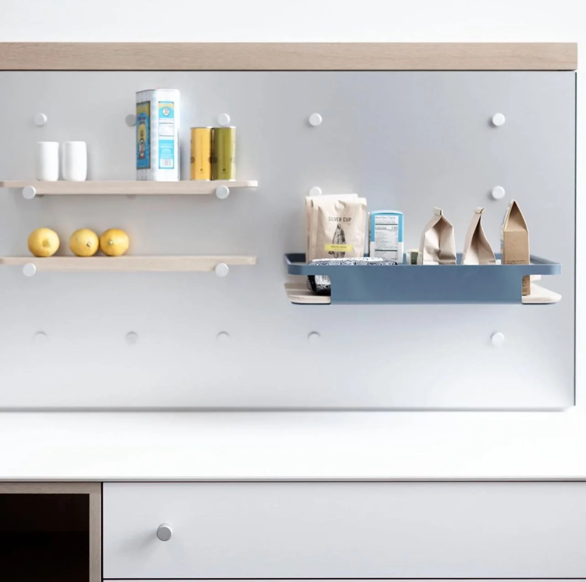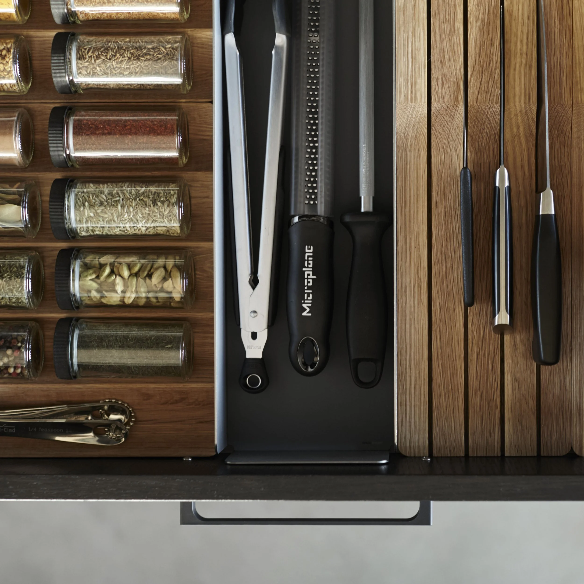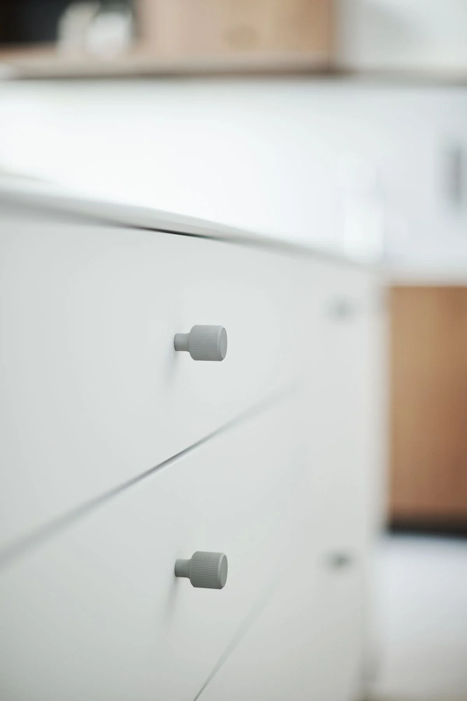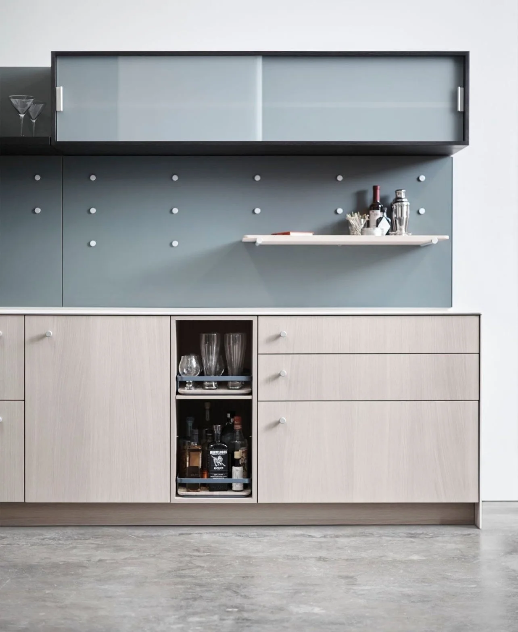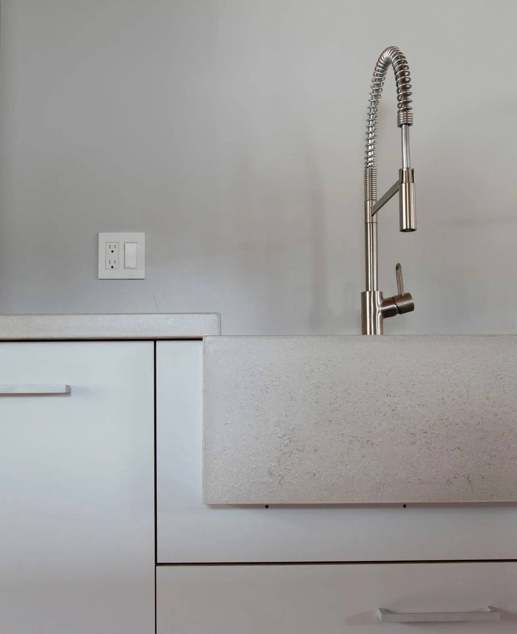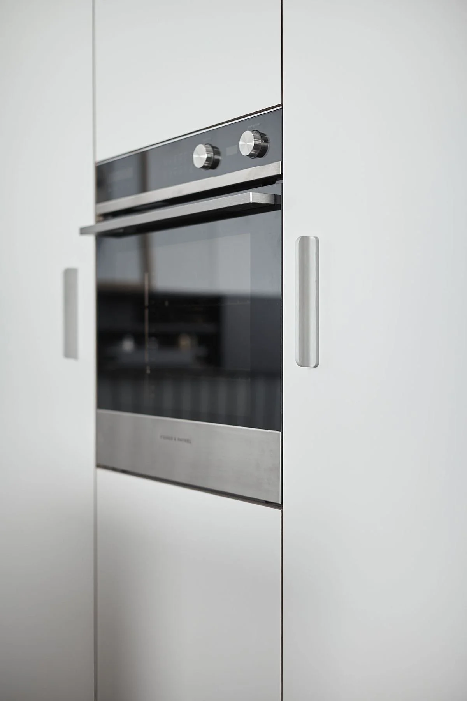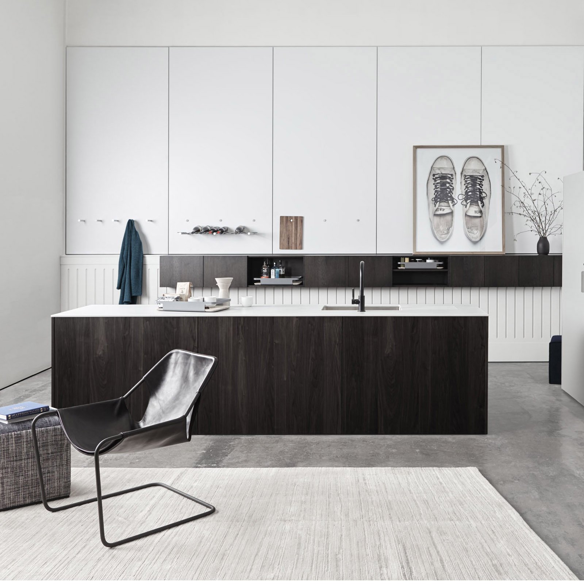SPACE THEORY
Space Theory offers a wide variety of base storage solutions. Easy access drawer storage, flexible storage with adjustable shelves, units designed to house appliances and sink units that include additional functional storage, are just a small selection of the available options. Additionally, Space Theory provides a custom fit specific to your space with product sizing available to the ¼”.
BASE | STORAGE

Base Storage - 1 Drawer
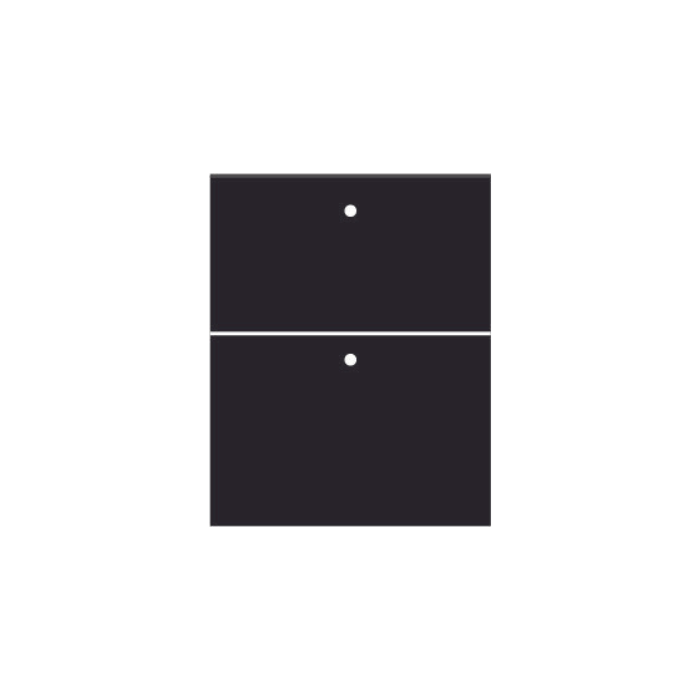
Base Storage - 2 Drawer
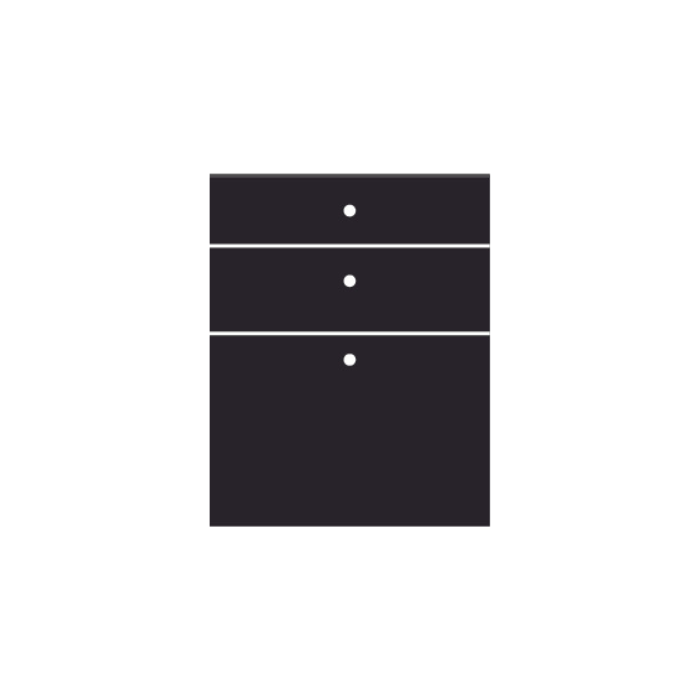
Base Storage - 3 Drawer

Base Storage - 4 Drawer

Single Leaf Door

Single Leaf Door Internal Drawer

Single Leaf Door Internal Drawers

Single Leaf Door 3 Internal Drawers

Double Leaf Door

Double Leaf Door Internal Drawer

Double Leaf Door Internal Drawers

Double Leaf Door 3 Interior Drawers

Bookcase With Adj. Shelves

Corner With Pull-out Shelves

Open Unit With Storage Tray

Oil Pull Out

Leaf Door With Tray
BASE | CLEAN

Sink Unit Leaf Door

Sink Unit With Double Leaf Door

Sink Single Leaf With Internal Drawer

Sink Double Leaf With Internal Drawer

Sink Flip Down With Drawer

Sink Farmhouse Style With Drawer

Single Trash

Double Trash
BASE | COOK

Cooktop Single Leaf With Adjustable Shelves

Cooktop Double Leaf With Adjustable Shelves
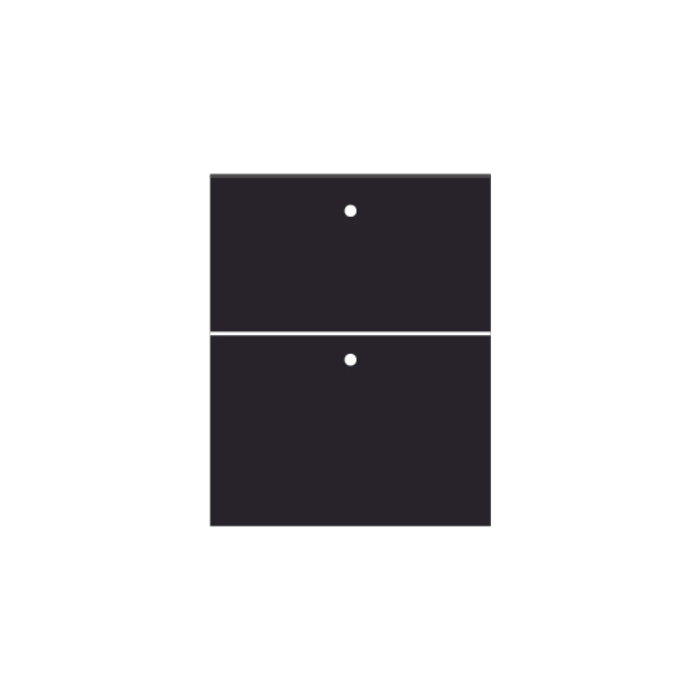
Cooktop With 2 Drawers

Cooktop With Downdraft Range Hood
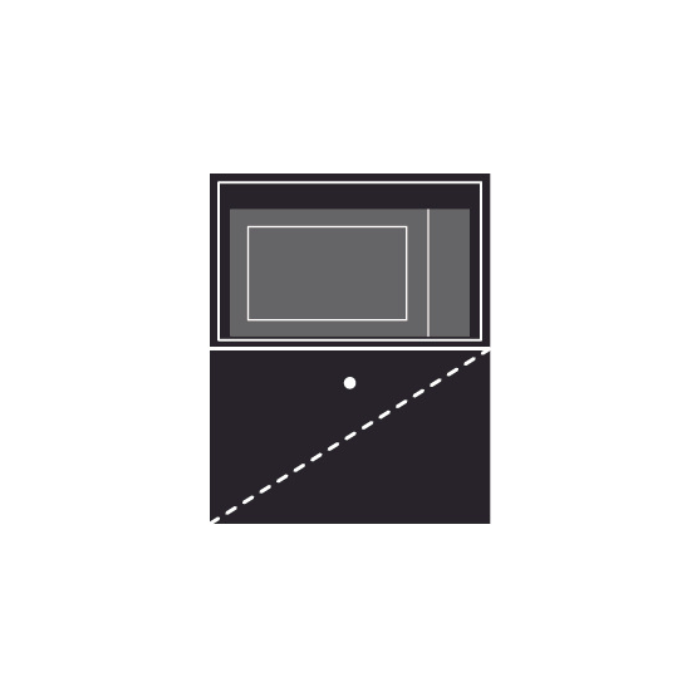
Microwave Universal

Fitted Small Appliance With Drawer

Generic Oven With Fixed Panel

Fitted Oven

Cooktop Above With Appliance Below
Tall Storage
Accessible storage comes in all sizes. Space Theory tall units allow you to maximize the vertical space in your kitchen. Tall storage options include interior drawer storage, adjustable shelves, accommodations for housing appliances, if needed, and finished open storage to name a few. The dimensional flexibility of the Space Theory system allows you to size your units to so you don’t waist even a half inch.
TALL | STORAGE

Tall Pantry Pull Out

Split Leave Door With Adjustable Shelves

Split Leaf Door 2 Tall With Internal Drawers And Shelves

Tall Split Leaf Door 4 Internal Drawers

Utility Single Leaf Door

Double Split Leaf Door With Adj. Shelves

Double Split Leaf Door 2 Tall Internal Drawers And Shelves

Tall Double Split Leaf Door 4 Internal Drawers

Utility Double Leaf Door

Tall Bookcase With Adj. Shelves

Tall Double Bookcase With Adj. Shelves
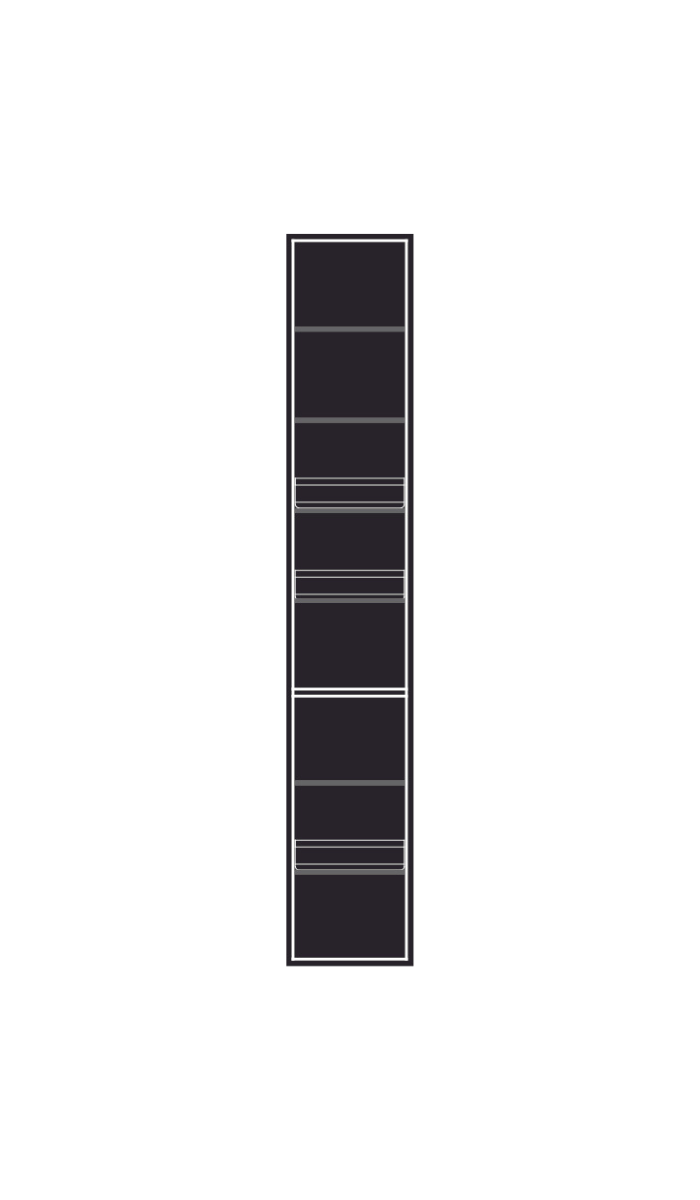
Tall Open Unit For Storage Tray

Top Pantry Single Leaf With Adj. Shelves

Top Pantry Double Leaf With Adj. Shelves
When looking for storage over a work surface, we offer a variety of functional and aesthetic choices. All of these units are well suited for storing those items to which you need quick and easy access. These include units with doors and adjustable storage shelves, flip up doors, sliding glass, open shelving, floating shelves and more.
WALL | STORAGE

Leaf Door 1 Door With Adjustable Shelves

Leaf Door 2 Door With Adjustable Shelves

Leaf Door 3 Door With Adjustable Shelves

Leaf Door 4 Door With Adjustable Shelves
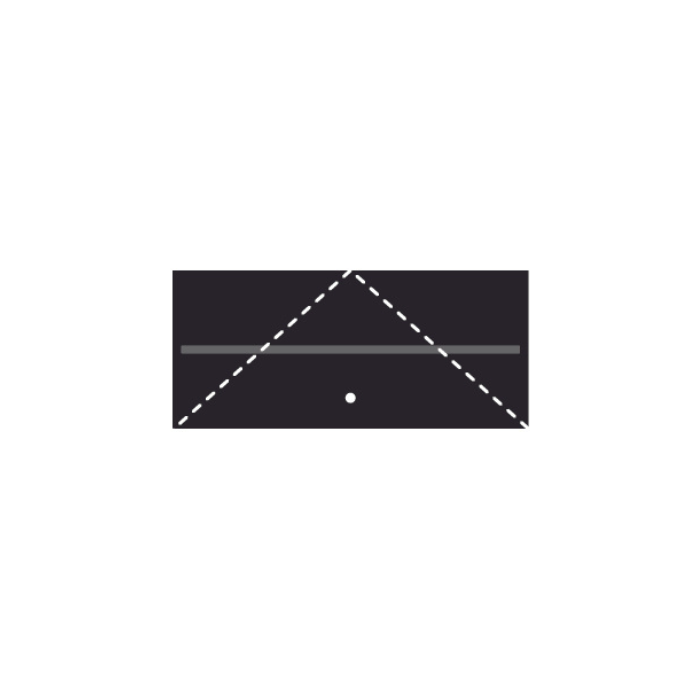
Flip Up Door With 1 Adjustable Shelf

Flip Up 2 Door With Adjustable Shelves

Above Counter Corner Transition Leaf Door

Above Counter Transition Open

Above Counter Corner Transition Pocketing Flip
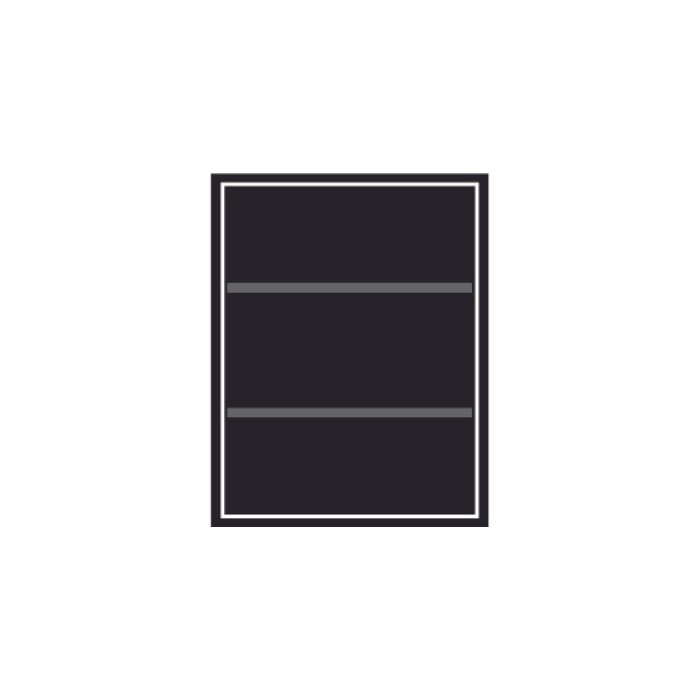
Bookcase With Adj. Shelves

Bookcase Double With Adj. Shelves

Leaf Door Corner

Sliding Glass

Vertical Single Leaf With Storage Tray

Vertical Double Leaf With Storage Tray
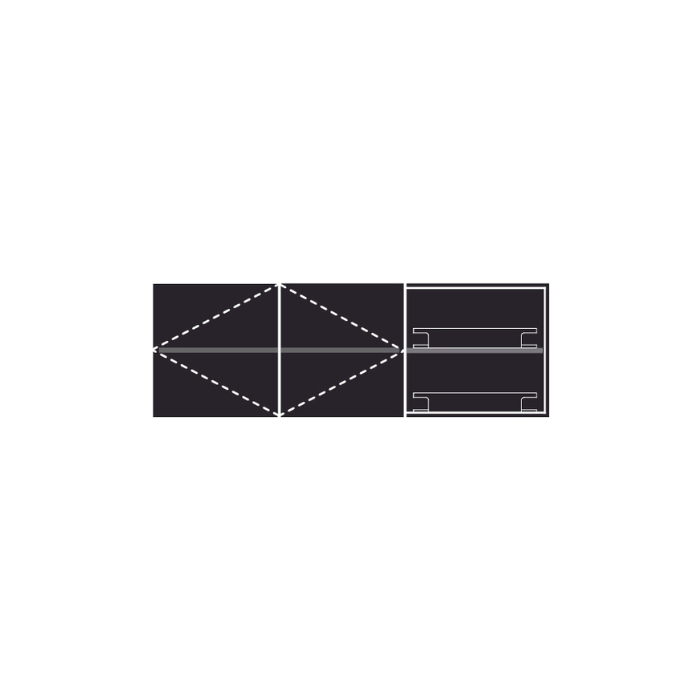
Horizontal Double Leaf With Storage Tray
WALL | COOK

Hood Powerpack Leaf Door Double

Hood Slide Out Leaf Door Double
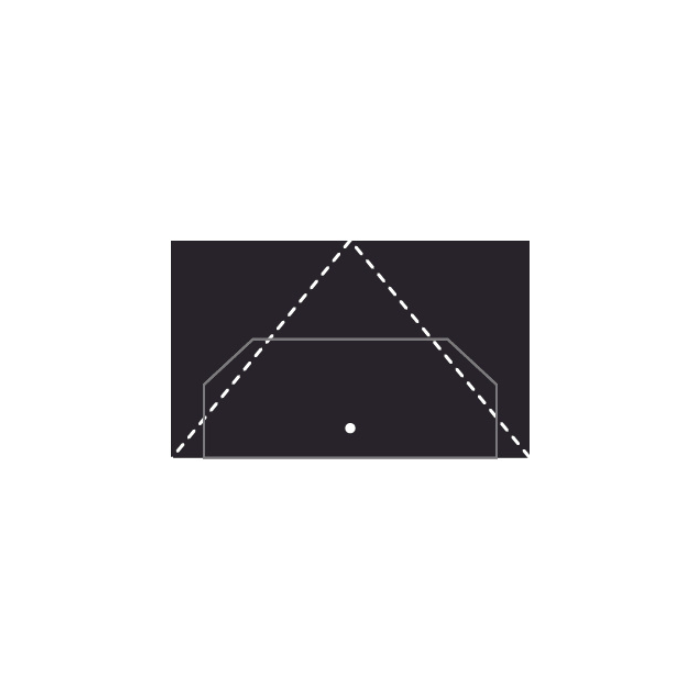
Hood Powerpack Lift

Hood Slide Out Flip Up
WALL | SHELVES
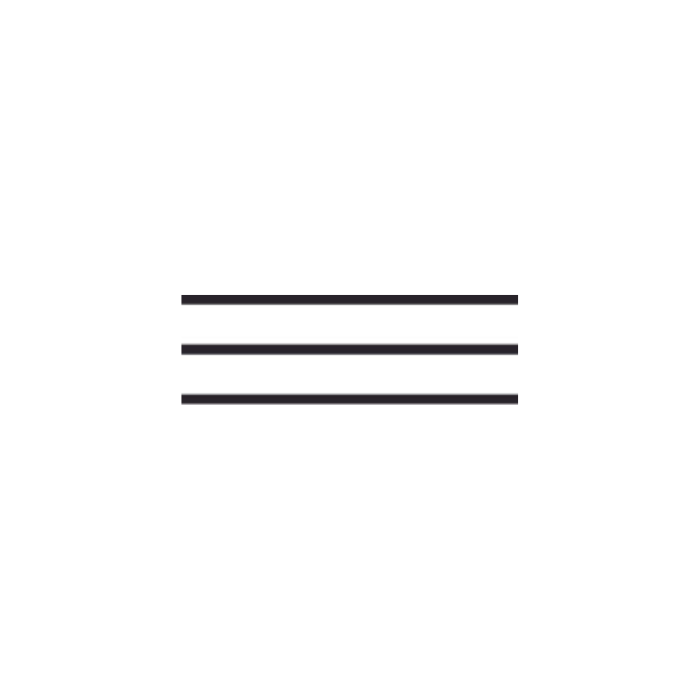
Floating Shelf Wood

Floating Shelf Steel

Shelfbank Aluminum Slider

Shelfbank Open
Tall Cook
Do you want the clean lines of a totally integrated kitchen where your refrigerator is hidden? We work with numerous top appliance brands to provide size specific panels to cover integrated appliances. This includes tall refrigerators, under counter refrigerators, and dishwashers.
TALL | COOK

Tall Fitted Appliance

Tall Universal Appliance

Tall Fitted Double Appliance

Tall Universal Double Appliance
Panel Appliance
Do you want the clean lines of a totally integrated kitchen where your refrigerator is hidden? We work with numerous top appliance brands to provide size specific panels to cover integrated appliances. This includes tall refrigerators, under counter refrigerators, and dishwashers.
PANEL | APPLIANCE
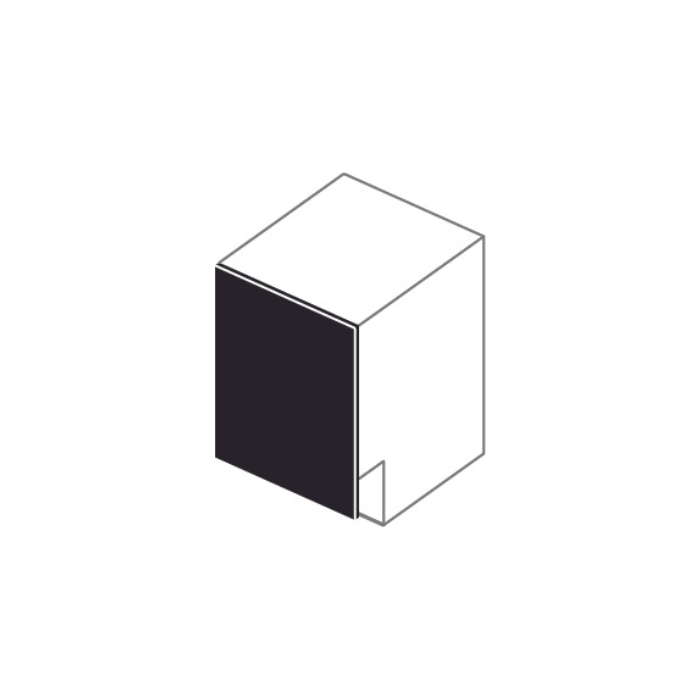
Dishwasher Overlay Panel

Undercounter Appliance Panel

Undercounter Refrigerator Drawer Panels

Tall Column Integrated Refrigerator Panel

Tall Integrated Refrigerator With Drawer Panels

Tall Refrigerator Panel Wrap
Panel Finish
Finish off your base or tall run with our finish panels. These help to capture our product to create a tailored, finished look to your kitchen. We provide these in multiple thicknesses depending on the aesthetic you would like to create. The panels can be used in conditions such as end panels, cap panels, island back panels, appliance wraps and more.
PANEL | FINISH
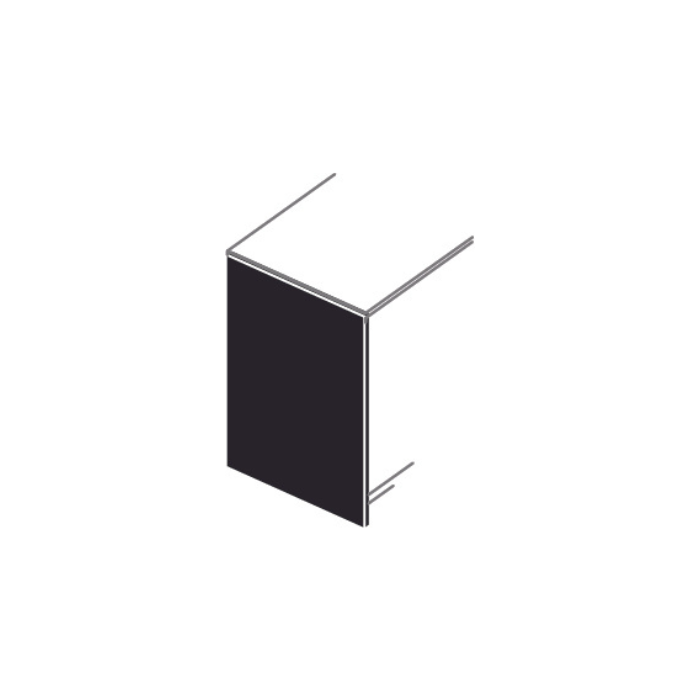
Base End Panel

Base Island End Panel

Base Island Back Panel

Tall End Panel
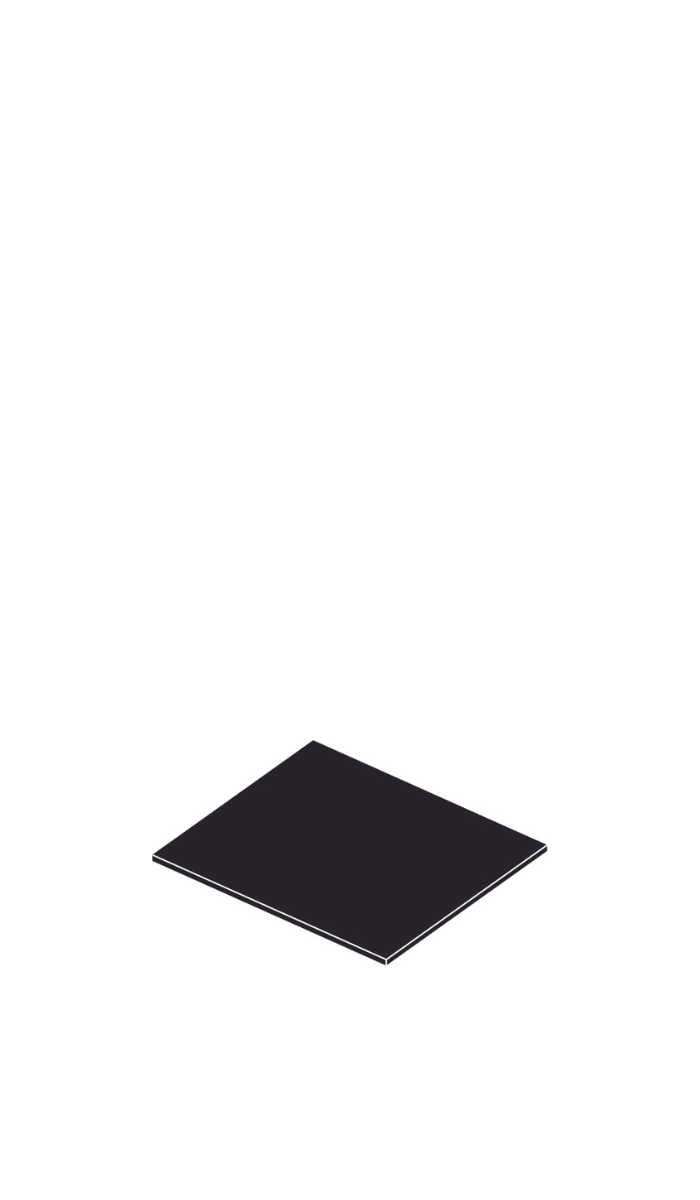
Cap Panel Veneer
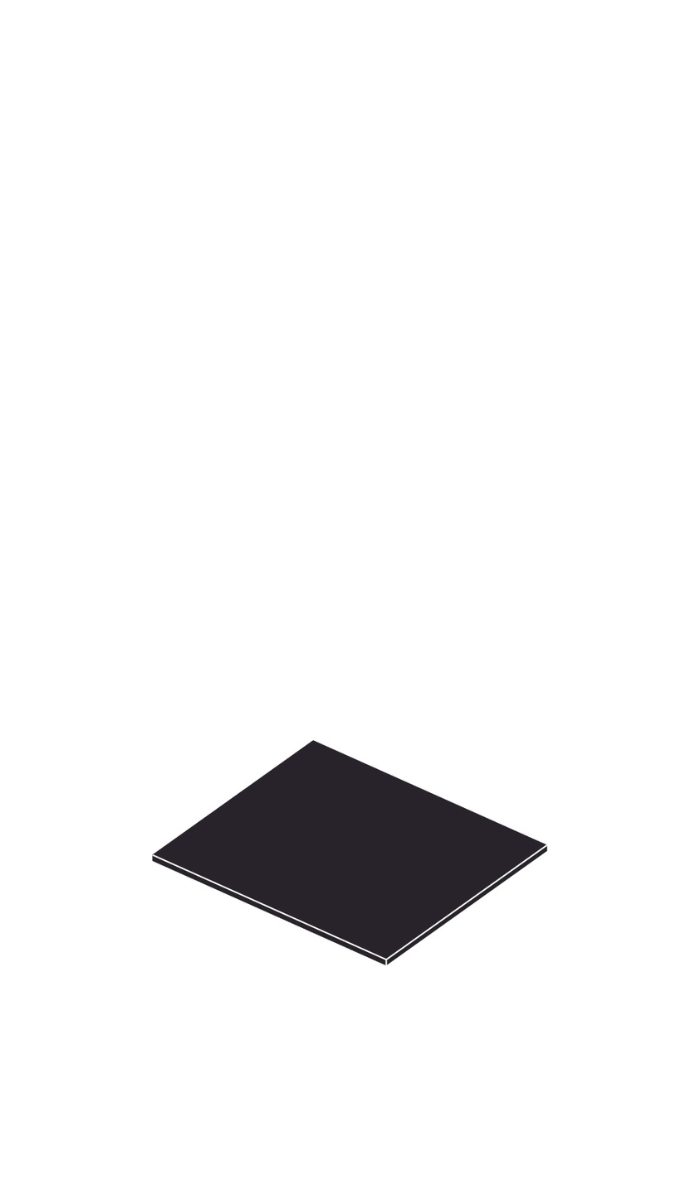
Cap Panel Solid Surface
Opencase
Our system approach fuels innovation. For instance, we developed our grid based panel system, Opencase, to add unique function and flexibility to areas such as a pantry, drop zone, bar area or backsplash. The panels are custom fit to your space and you choose the activation points. The accessories such as shelves, wine racks and rods can be easily moved or switched out as your needs change.
OPENCASE | PANEL

Opencase Vertical

Opencase Horizontal

Opencase Blank
OPENCASE | ACCESSORIES

Metal Shelf 5" Long
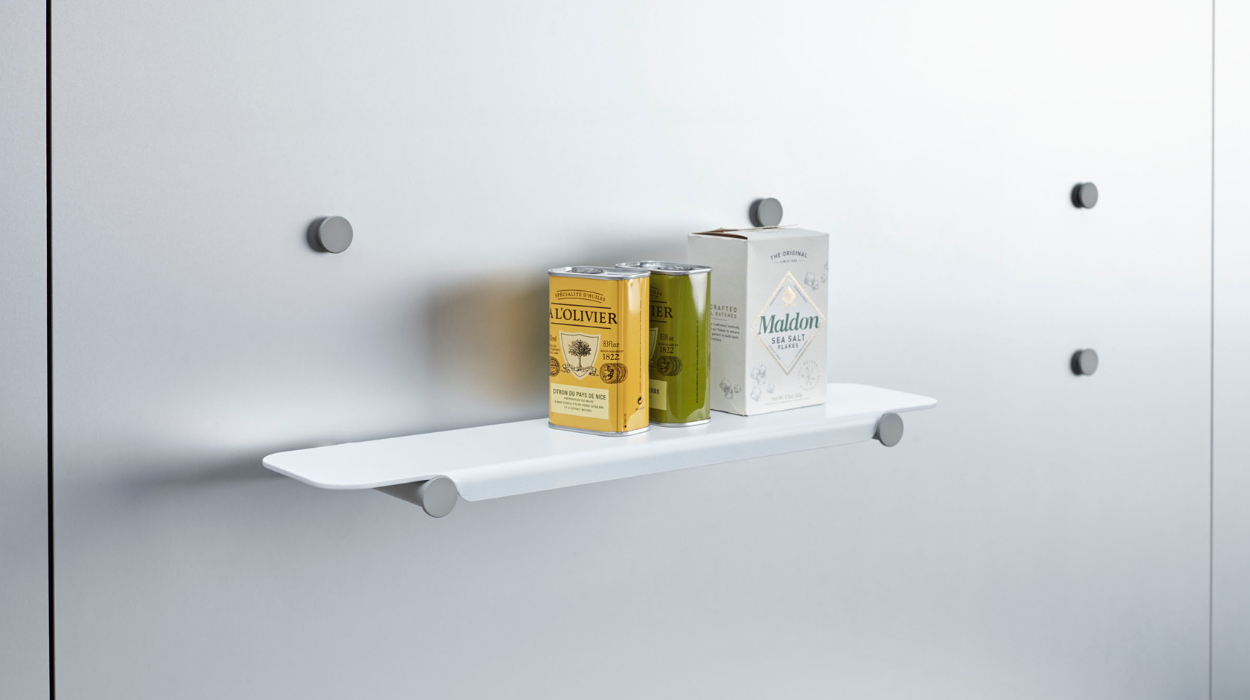
Metal Shelf 5" Short
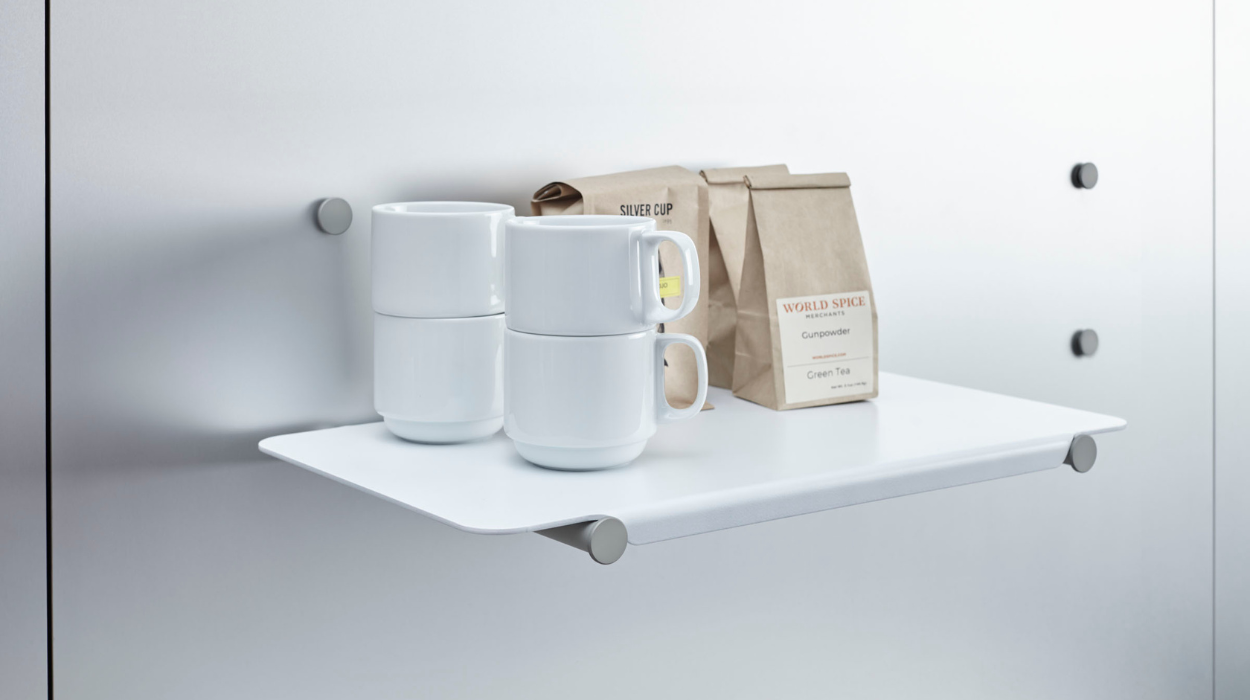
Metal Shelf 12" Short

Metal Shelf 12" Long

Wood Shelf 5" Short

Wood Shelf 5" Long
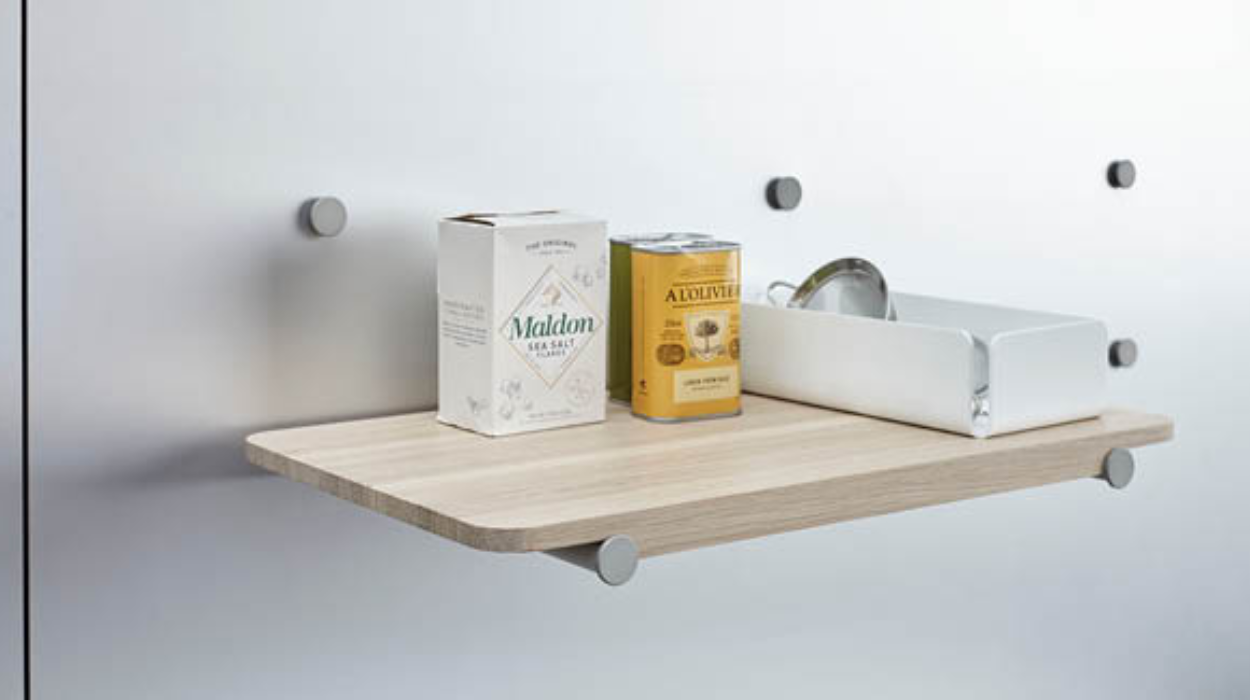
Wood Shelf 12" Short

Wood Shelf 12" Short

Wine Rack

5" Rod

12" Rod

Deco Cap
Storage Tray
The unique functionality of our storage tray creates an intuitive, free flowing experience in the kitchen. It can be stored in a base or tall unit, easily hook onto your Opencase backsplash and later removed and used for serving. Designed with organization in mind, it keeps all of your most used items within easy reach while keeping your countertop free.
For example, use it to store your coffee supplies in a dedicated base unit. When coffee calls, simply take it out and hang it on the Opencase backsplash. Everything is right where you need it without taking up valuable counter space.
STORAGE TRAY

Storage Tray

Storage Tray Hanging On Open Case Wall

Open Unit With Storage Tray

Tall Open Unit For Storage Tray

Vertical Single Leaf With Storage Tray

Vertical Double Leaf With Storage Tray
Interior Components
The tools you need to create the organization you want are designed into the system. Our wood and stainless steel drawer organization is designed to be modular to keep your utensils neat in a flexible way. Designed on a grid, you can change the layout to your own taste. They are also usable outside the drawers for serving or storage. Cleaning is a cinch. Simply lift out the silicone liner and throw the stainless bins and mats in the dishwasher. The bins are made from the offcuts of our sinks making them super durable and while reducing waste.
INTERIOR COMPONENTS
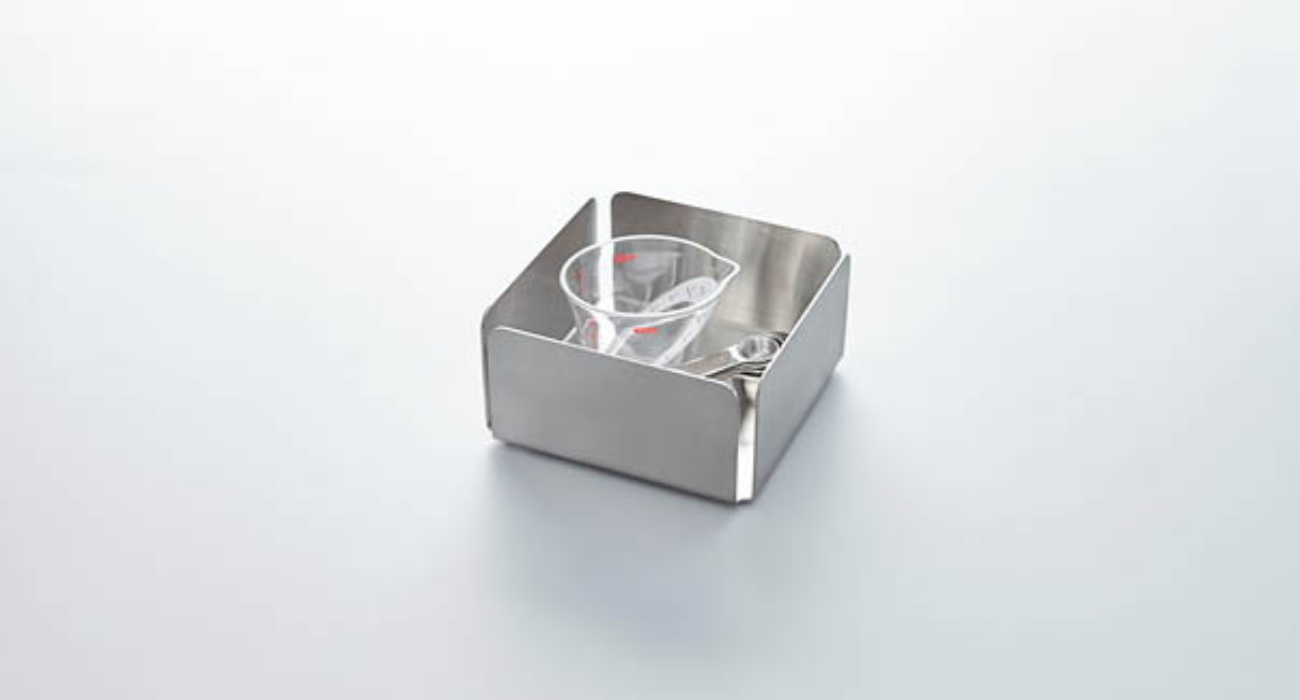
Insert Bin 5 Stainless

Insert Bin 10 Stainless

Insert Bin 20 Stainless

4 Knife Block

Cutting Board

Spice Rack
DRAWER ORGANIZATION
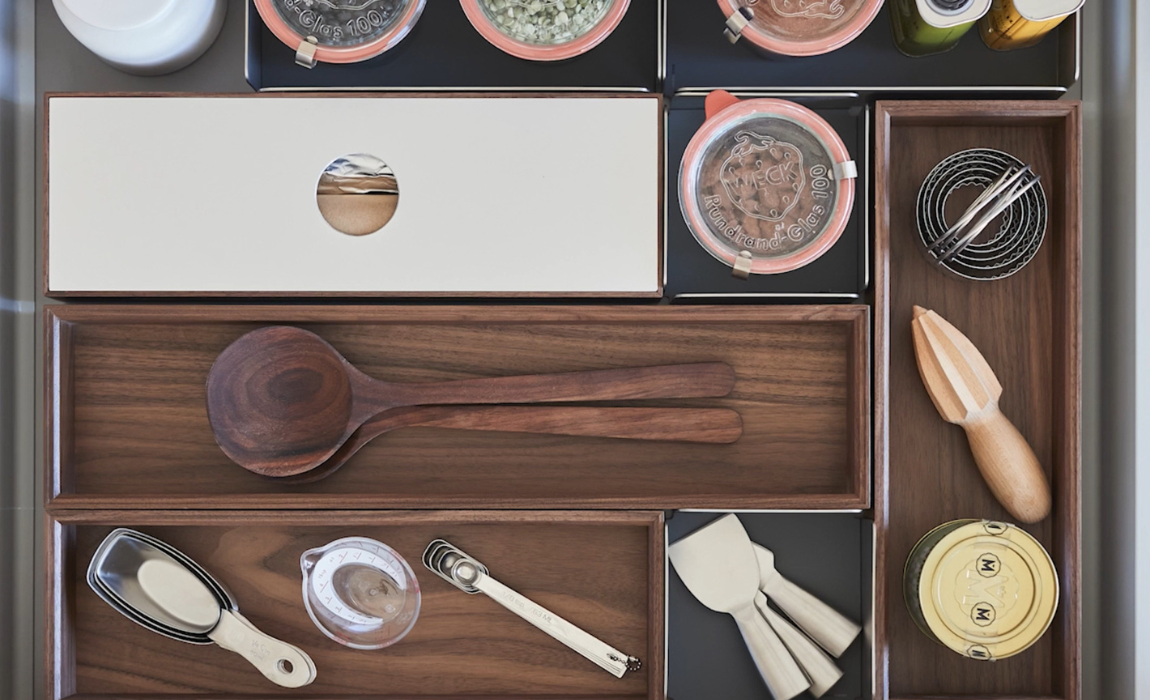
Drawer Configuration 1

Drawer Configuration 2

Drawer Configuration 3

Drawer Configuration 4

Drawer Configuration 5

Drawer Configuration 6

Drawer Configuration 7
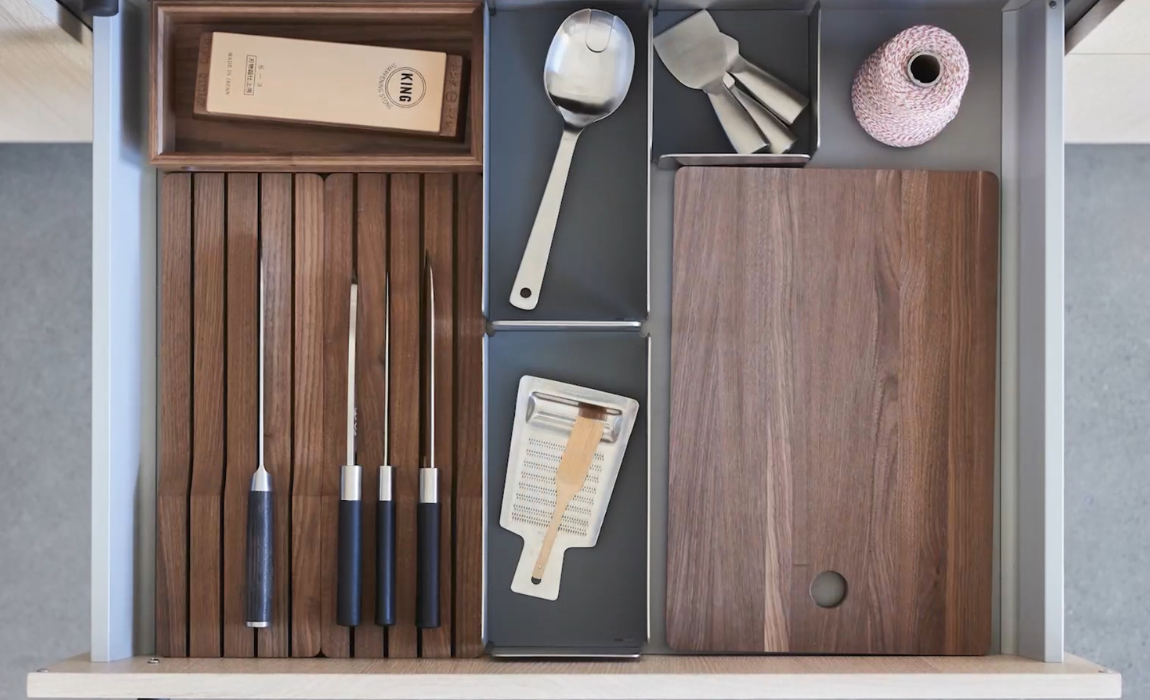
Drawer Configuration 8
DETAILS
KICK PLATE
Design Considerations
Our kick plate is designed to be setback behind the face of the fronts to allow space for your foot. The kick material attaches with clips that lock into our leveler feet and supplied oversized to be cut down onsite making it easy to install. Typical kick height is either 4” or 4 1/2” and dependent on appliances used in the project. If using Subzero refrigerator drawers in the project, use a 4 1/2” kick.

Kick Plate - Detail 1

Kick Plate - Detail 2
SCRIBE
Design Considerations
Scribe material is provided oversized to be cut down onsite. We recommend when the wall adjacent protrudes past the fronts more than 2”, recommended scribe distance is roughly 3/4 -1.” If a hinged door is next to a wall, to prevent interferance with wall when open to 90 degrees, we recommend a scribe distance of typically 2.”
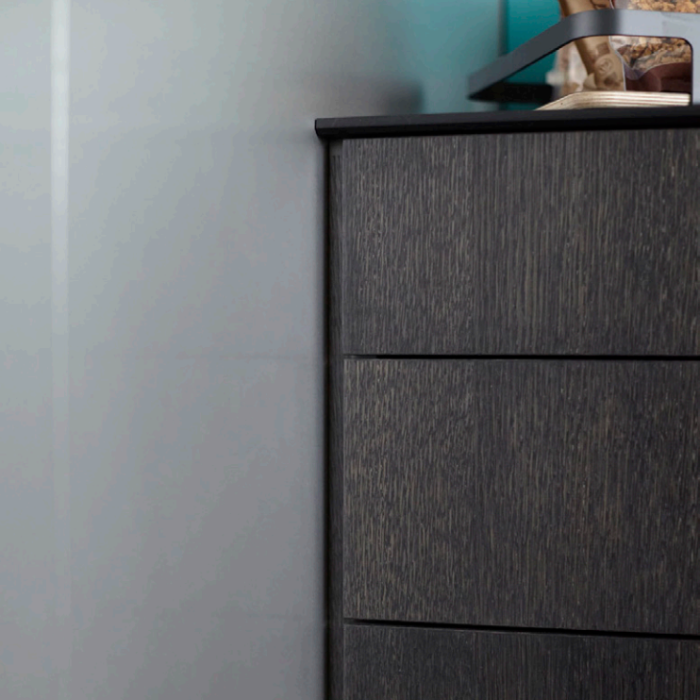
Scribe

Scribe - Detail
END PANEL
Design Considerations
There are two end panel conditions that can be used. Expressed end panel, or a fly-by end panel situation. Expressed end panels (left) will capture the kick and drawer fronts. Fly-by end panel condition (right) will feature an inset kick and the fronts of the unit adjacent will be exposed. This condition can only be used with drawer units and doors where the hinge is opposite the panel.

End Panel - Detail 1

End Panel - Detail 2
DAYLIGHT
Daylight is a new standalone kitchen island system developed to meet the competing challenges of lifelong use and the changing needs of our increasingly dynamic lives. This new product embodies Space Theory’s focus on creating premium quality, innovative cooking and socializing spaces with a new level of flexible, built-in functionality… while also making them simple to design and put into use.
MATERIALS
LEVEL 1 - NATURAL VENEER | Fronts - End Panels - Wall Panels - Backsplashes - Finished Boxes

Level 1 | Natural Veneer - Muted Oak

Level 1 | Natural Veneer - Natural Walnut
LEVEL 2 - STAINED VENEER | Fronts - End Panels - Wall Panels - Backsplashes - Finished Boxes

Level 2 | Stained Veneer - Ivory Oak

Level 2 | Stained Veneer - Gray Oak

Level 2 | Stained Veneer - Black Oak
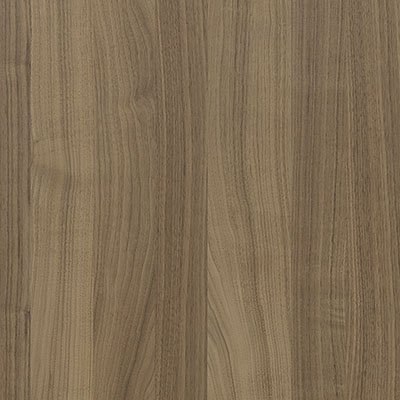
Level 2 | Stained Veneer - Muted Walnut

Level 2 | Stained Veneer - Roasted Walnut

Level 2 | Stained Veneer - Black Walnut
LEVEL 1 - TECHNICAL LAMINATE | Fronts - End Panels - Wall Panels - Backsplashes

Level 1 | Technical Laminate - Aqua Lagoon

Level 1 | Technical Laminate - Bankers Gray

Level 1 | Technical Laminate - Cafe Sienna

Level 1 | Technical Laminate - Deep Blue

Level 1 | Technical Laminate - Folkstone Gray

Level 1 | Technical Laminate - Honey Plantain

Level 1 | Technical Laminate - Just Rose

Level 1 | Technical Laminate - Liberty Red

Level 1 | Technical Laminate - Liquid Glass

Level 1 | Technical Laminate - Maritime Gray

Level 1 | Technical Laminate - Moss Gray

Level 1 | Technical Laminate - Raven

Level 1 | Technical Laminate - Slate

Level 1 | Technical Laminate - Stonedust

Level 1 | Technical Laminate - Storm Blue

Level 1 | Technical Laminate - Storm Gray

Level 1 | Technical Laminate - Precision White

Level 1 | Technical Laminate - Smoke White
LEVEL 2 - SOFT TOUCH LAMINATE | Fronts - End Panels - Wall Panels - Backsplashes

Level 2 | Soft Touch Laminate - Black

Level 2 | Soft Touch Laminate - Graphite Gray

Level 2 | Soft Touch Laminate - Dust Gray

Level 2 | Soft Touch Laminate - Alpine White
SOLID SURFACE | Work Surfaces - End Panels - Backsplashes

Paperstone | Onyx

Corian | Cloud

Corian | Ivory

Corian | White
ANODIZED ALUMINUM | Pulls - Opencase Rods - Backsplashes (Clear Only)

Black Aluminum

Clear Aluminum
POWDERCOAT | End Panels - Opencase Shelves - Storage Bin

Black Satin

Light Gray

Dark Gray

White
GLASS | Sliding Glass Units Only

Glass - Clear

Glass - Diffused
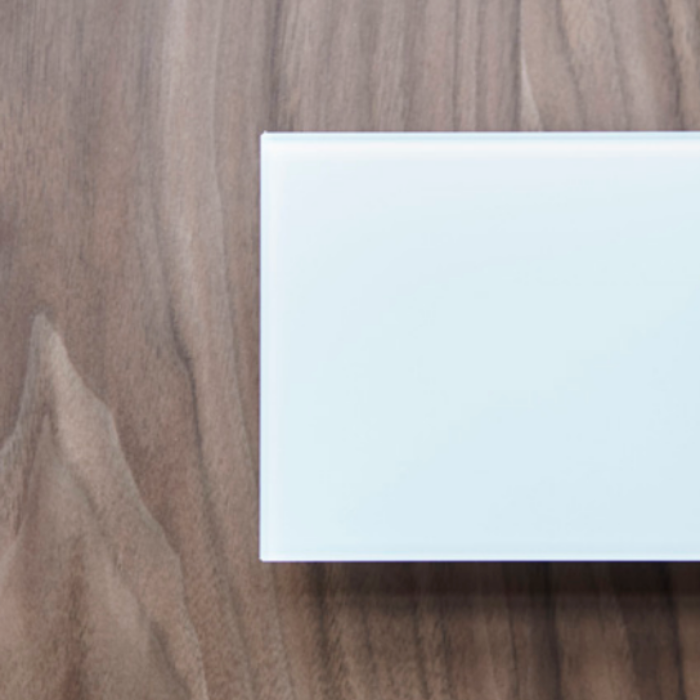
Glass - White
PULLS
CURVED KNOB

Curved Knob - Black

Curved Knob - Clear
KNURLED KNOB

Knurled Knob - Black

Knurled Knob - Brass

Knurled Knob - Clear
NOTCHED KNOB

Notched Knob - Black

Notched Knob - Clear
RADIUS FLAT TAB

Radius Flat Tab - Clear
RADIUS STAPLE

Radius Staple - Black
WIRE STAPLE

Wire Staple - Brass
FIXTURES
KITCHEN FAUCETS | BLANCO
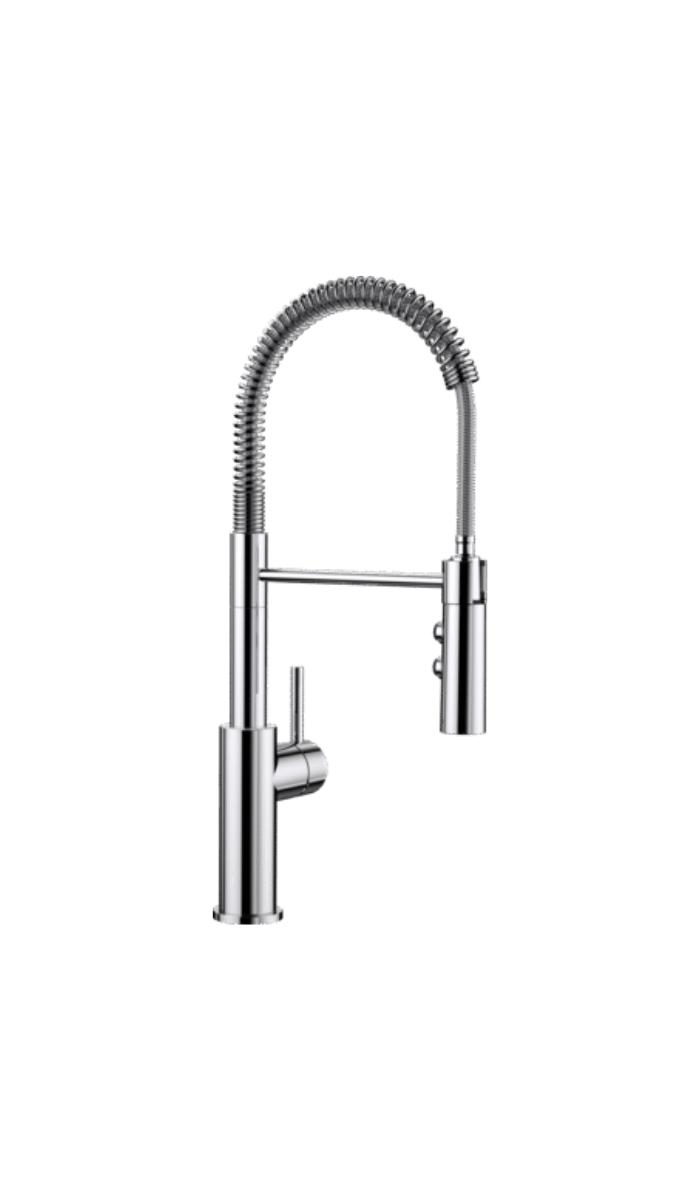
Blanco - Catris

Blanco - Culina
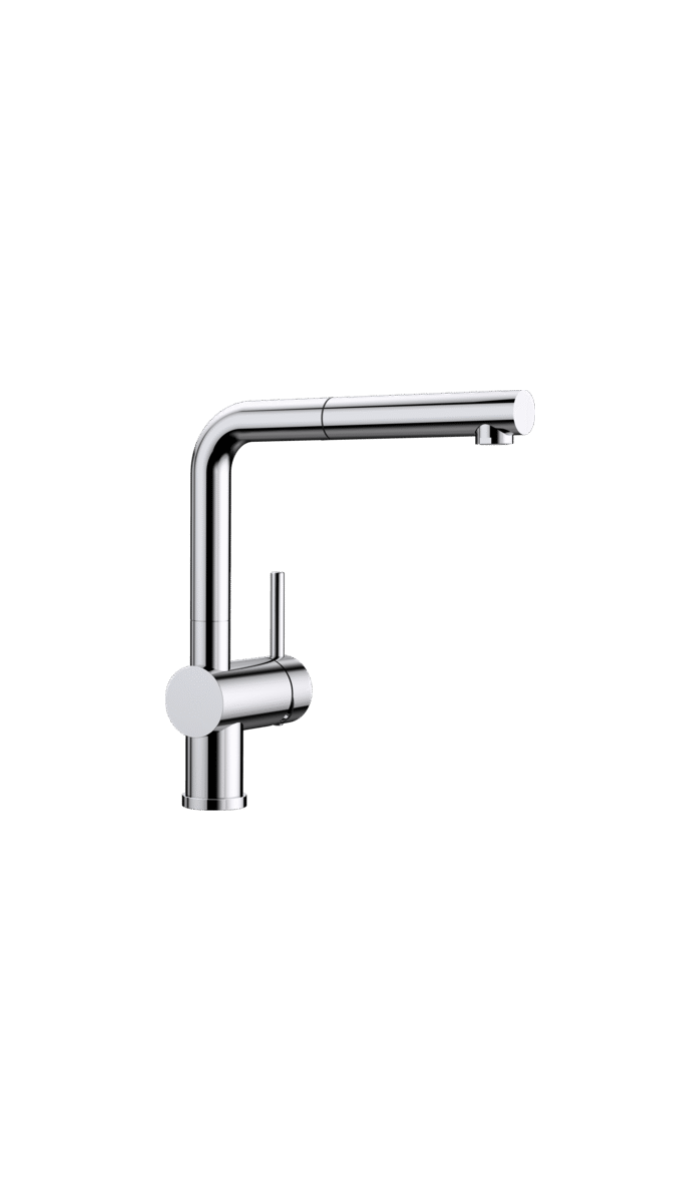
Blanco - Linus

Blanco - Panera
KITCHEN FAUCETS | DORNBRACHT
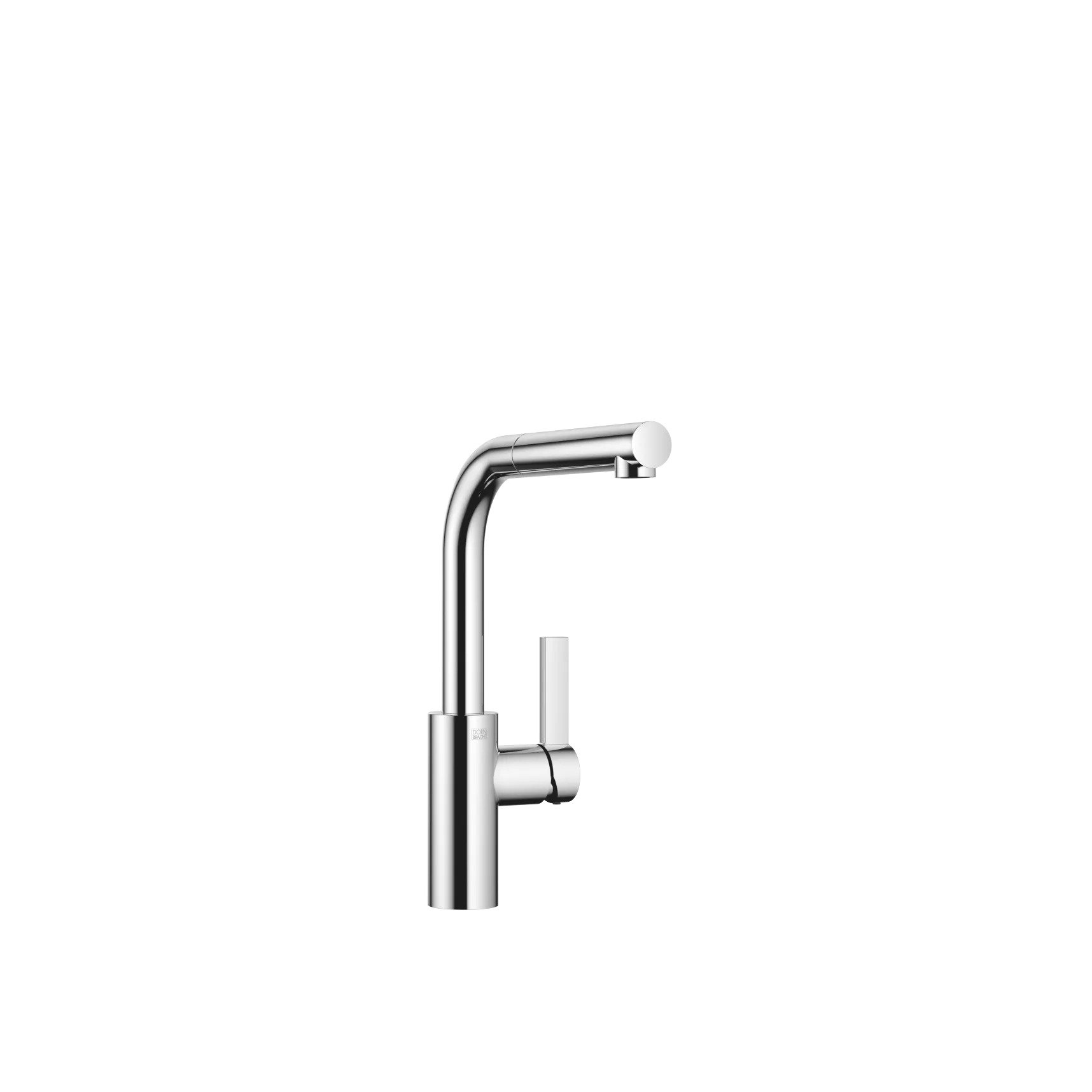
Dornbracht - Elio

Dornbracht - ENO

Dornbracht - LOT

Dornbracht - MEM
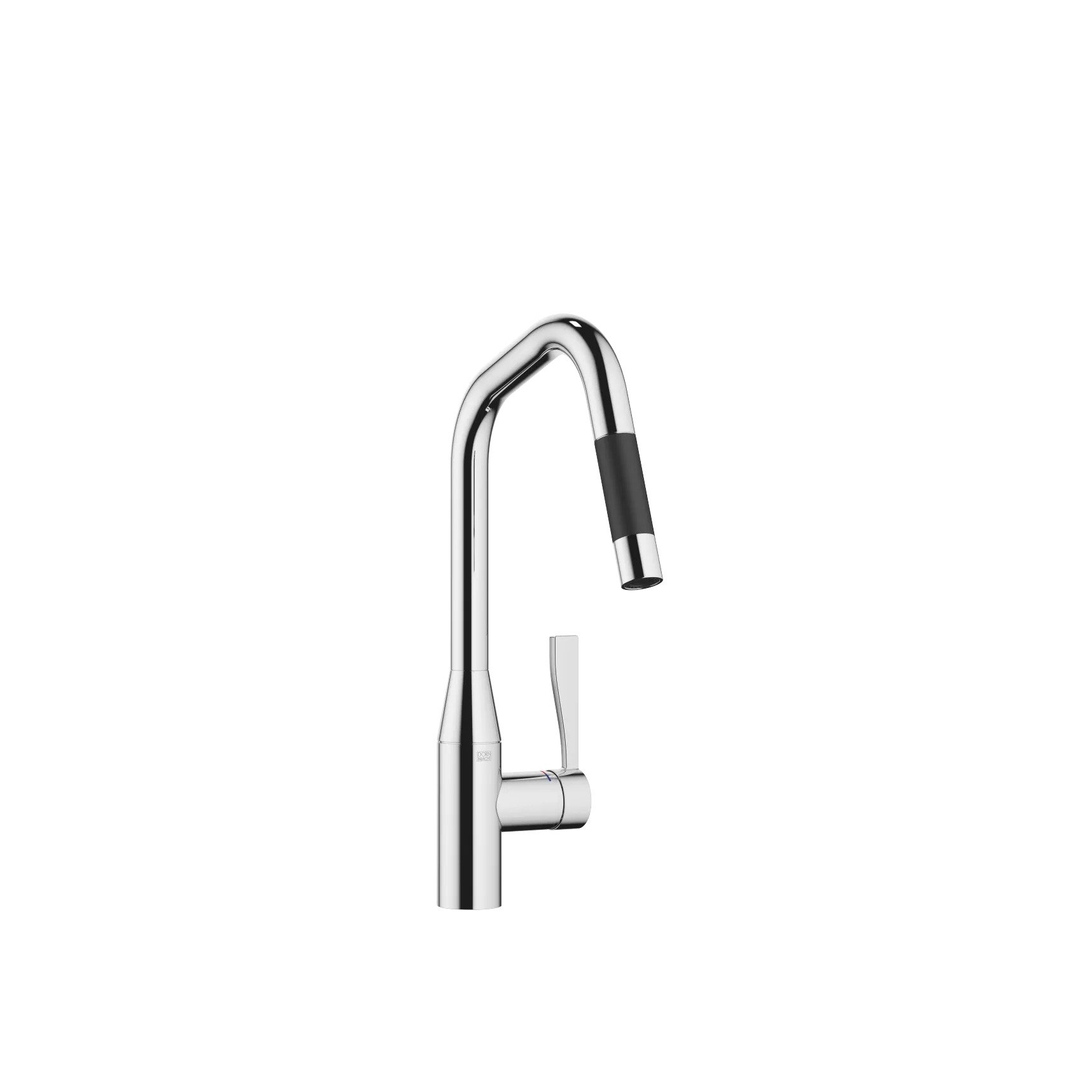
Dornbracht - Sync
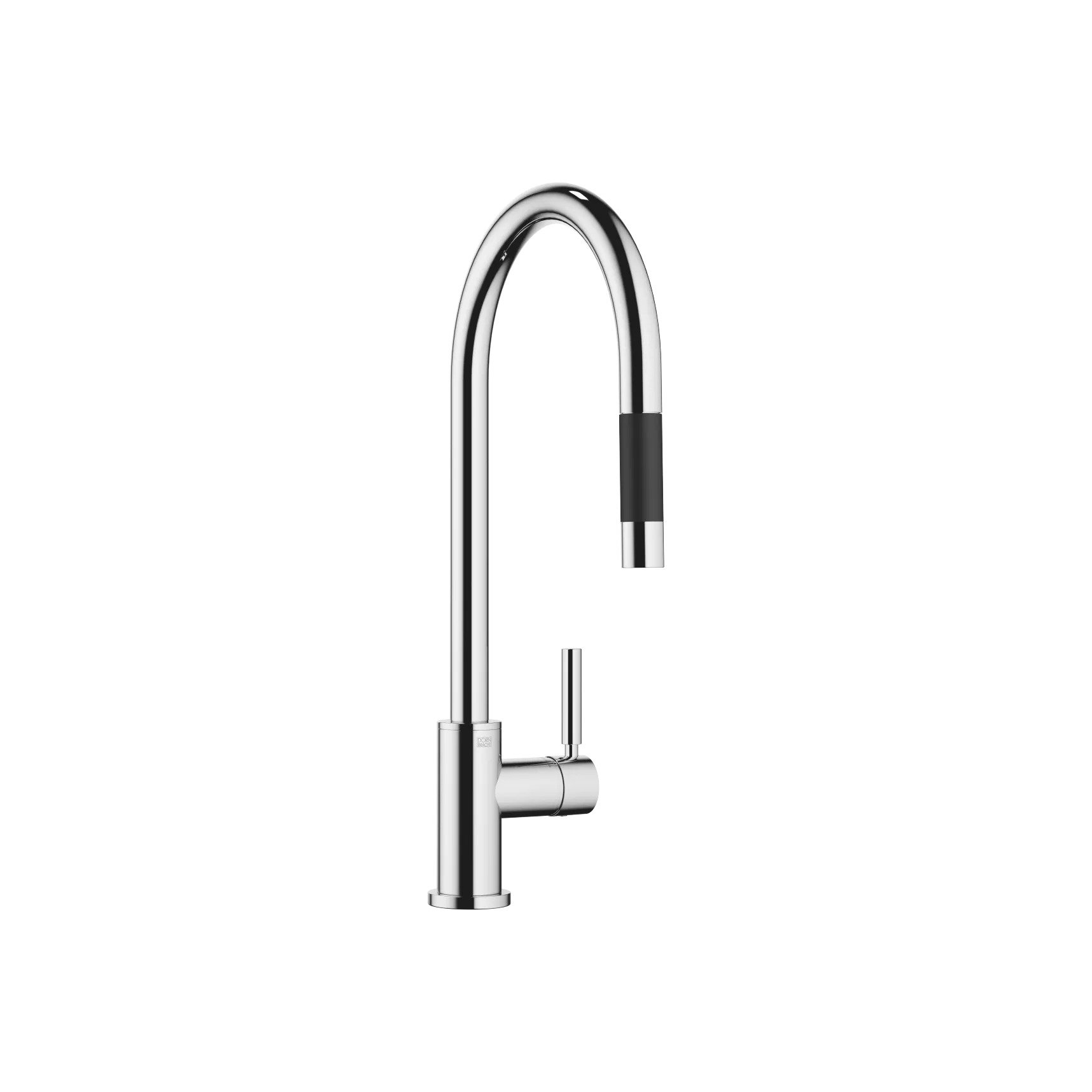
Dornbracht - Tara

Dornbracht - Tara Ultra
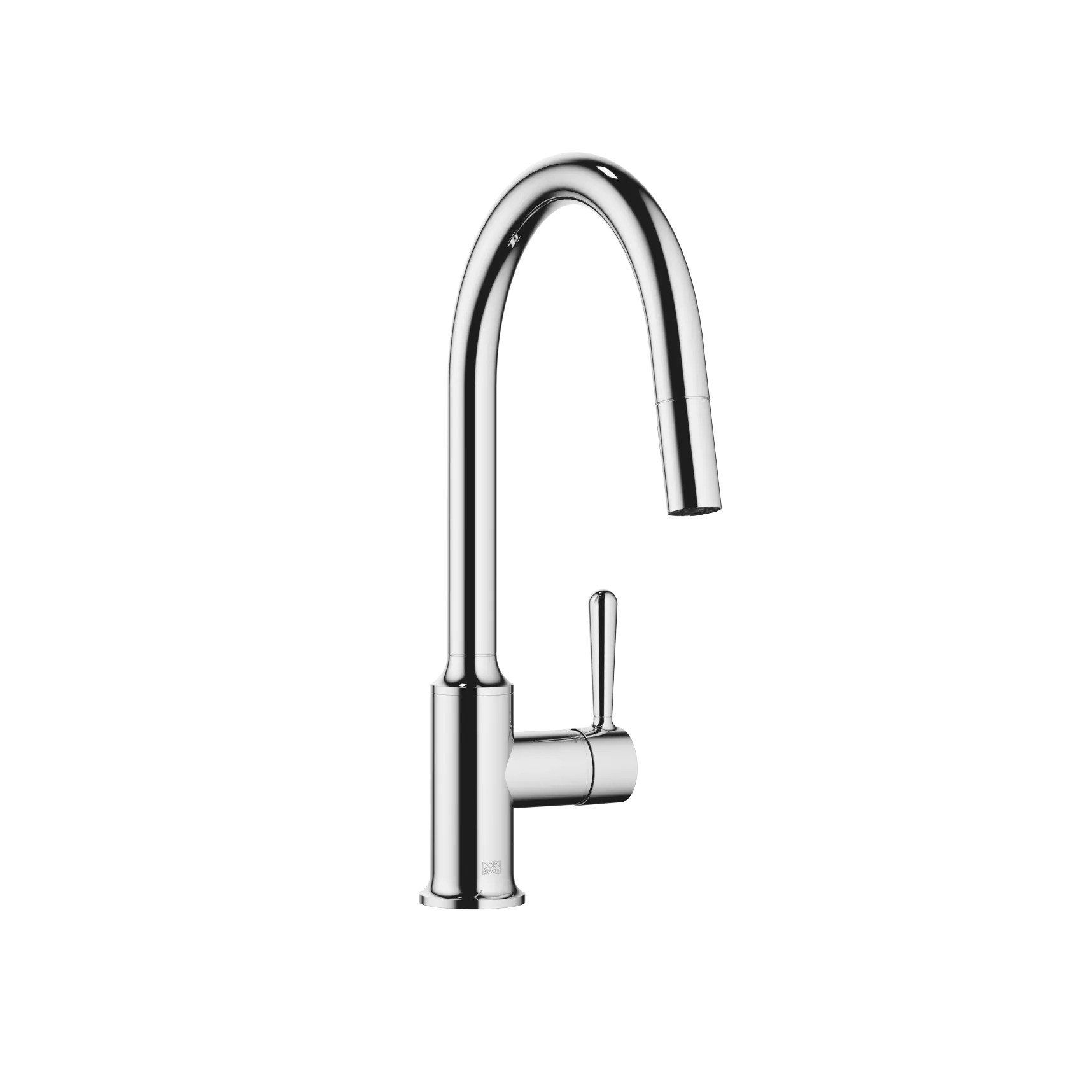
Dornbracht - VAIA
KITCHEN FAUCETS | FRANKE
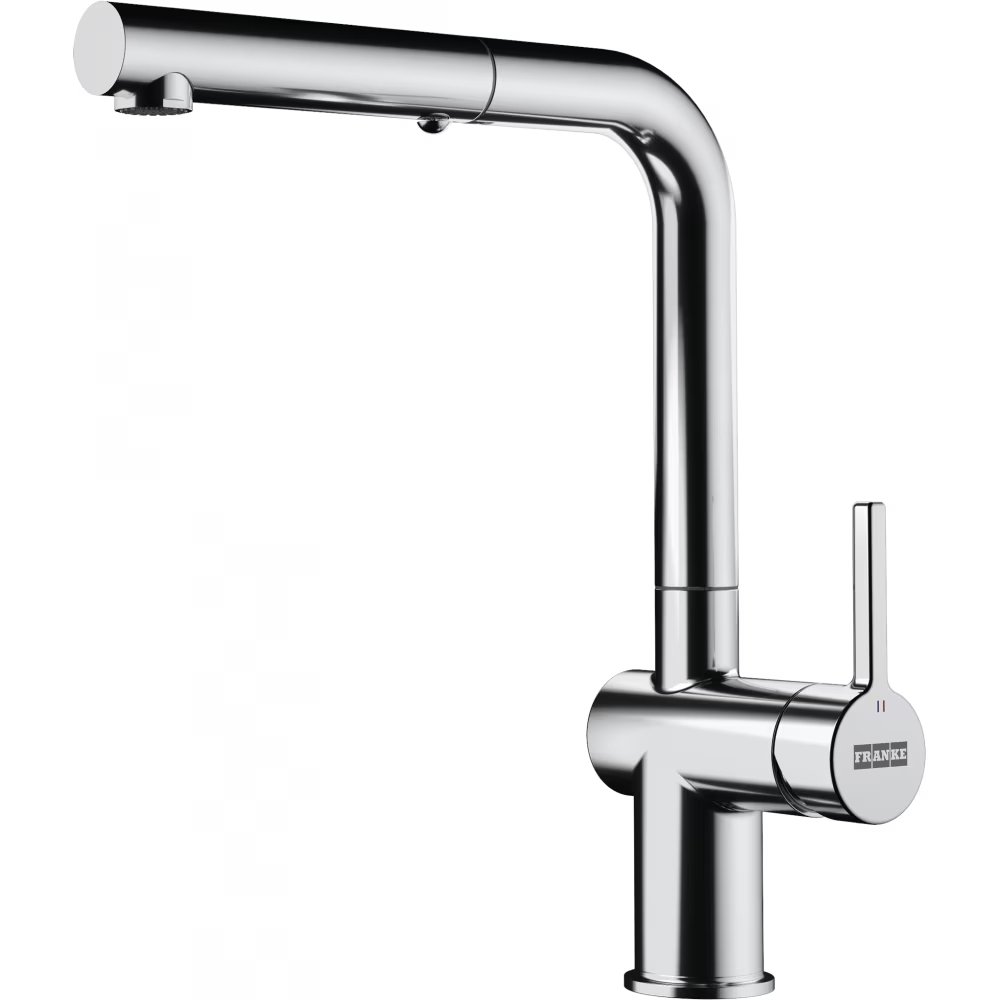
Franke | Active - Pull Out Faucet
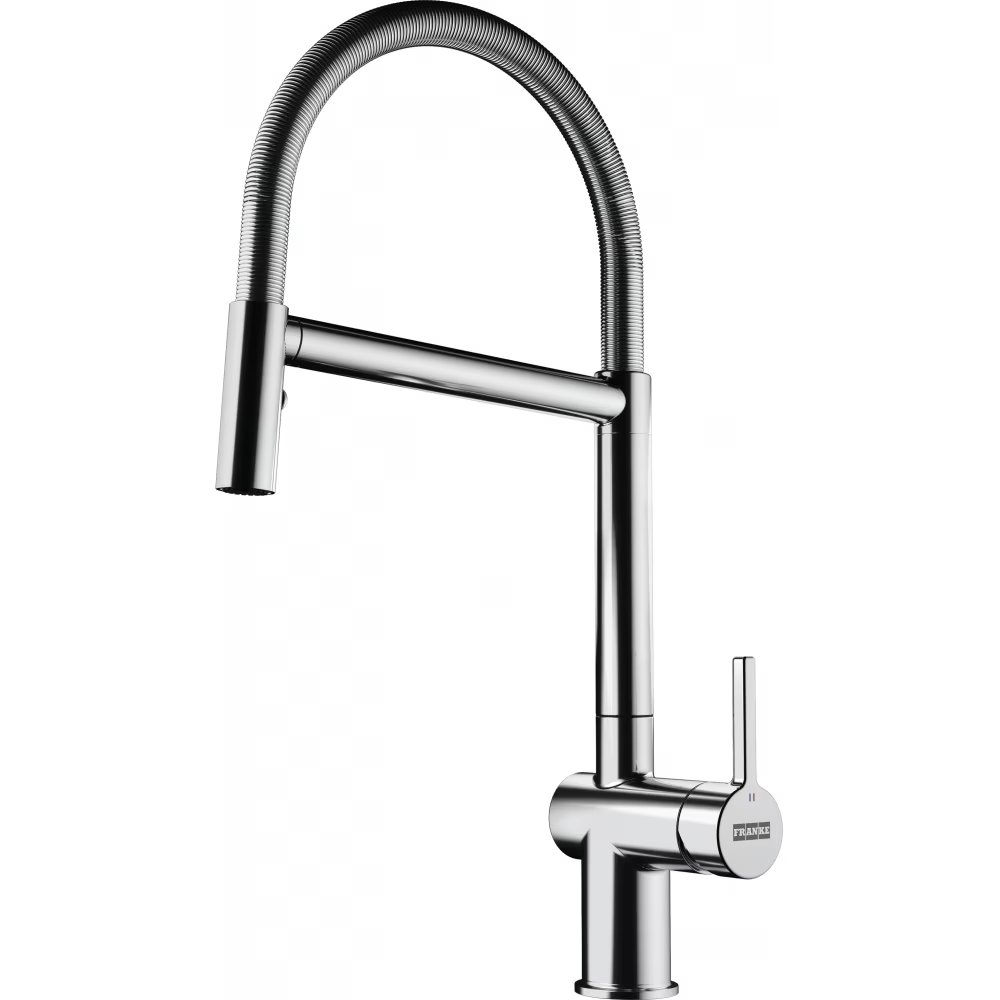
Franke | Active - Semi Pro Faucet
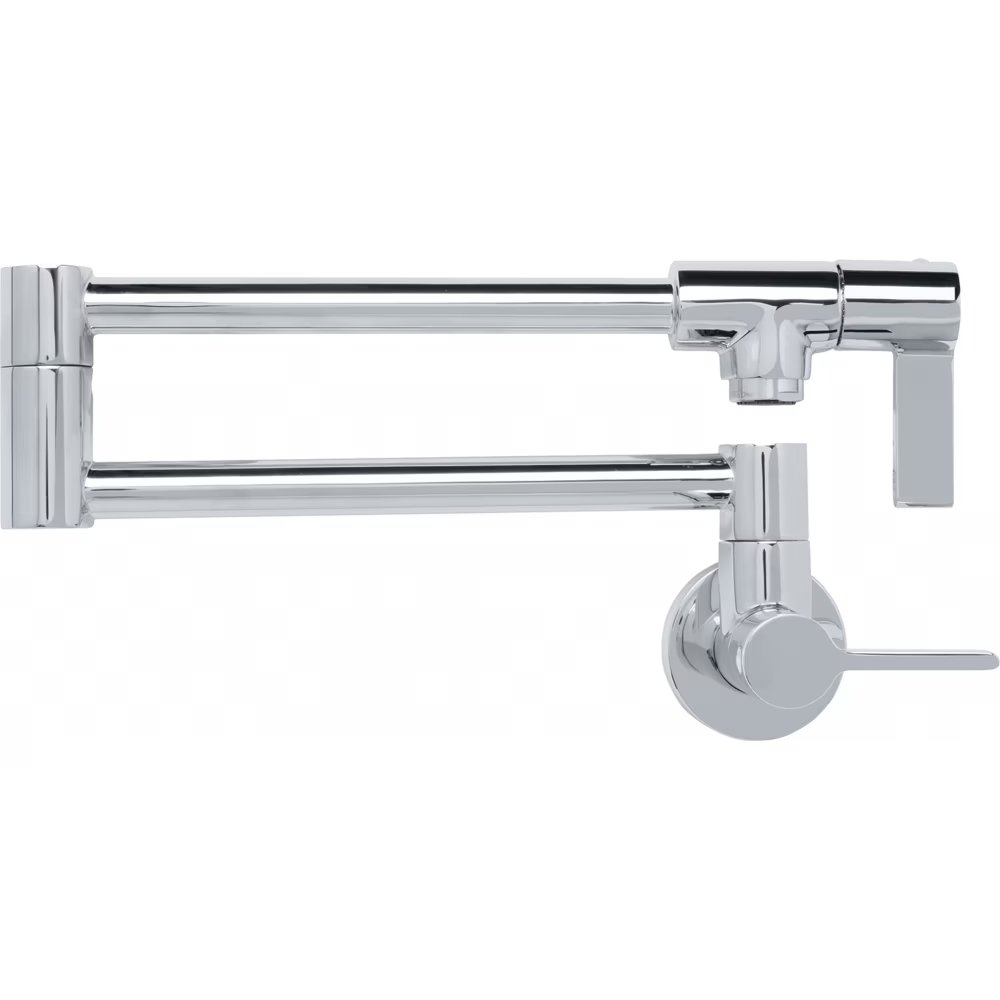
Franke | Ambient - Pot Filler
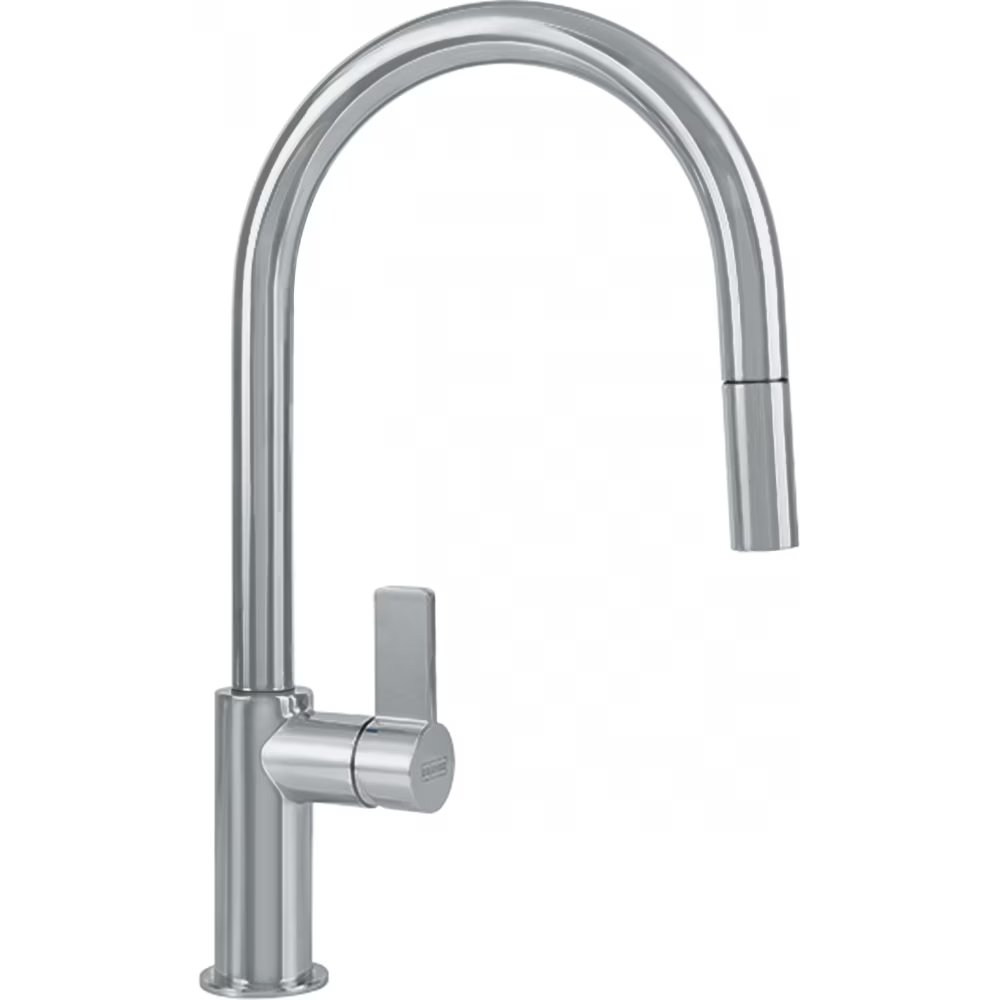
Franke | Ambient - Prep Faucet
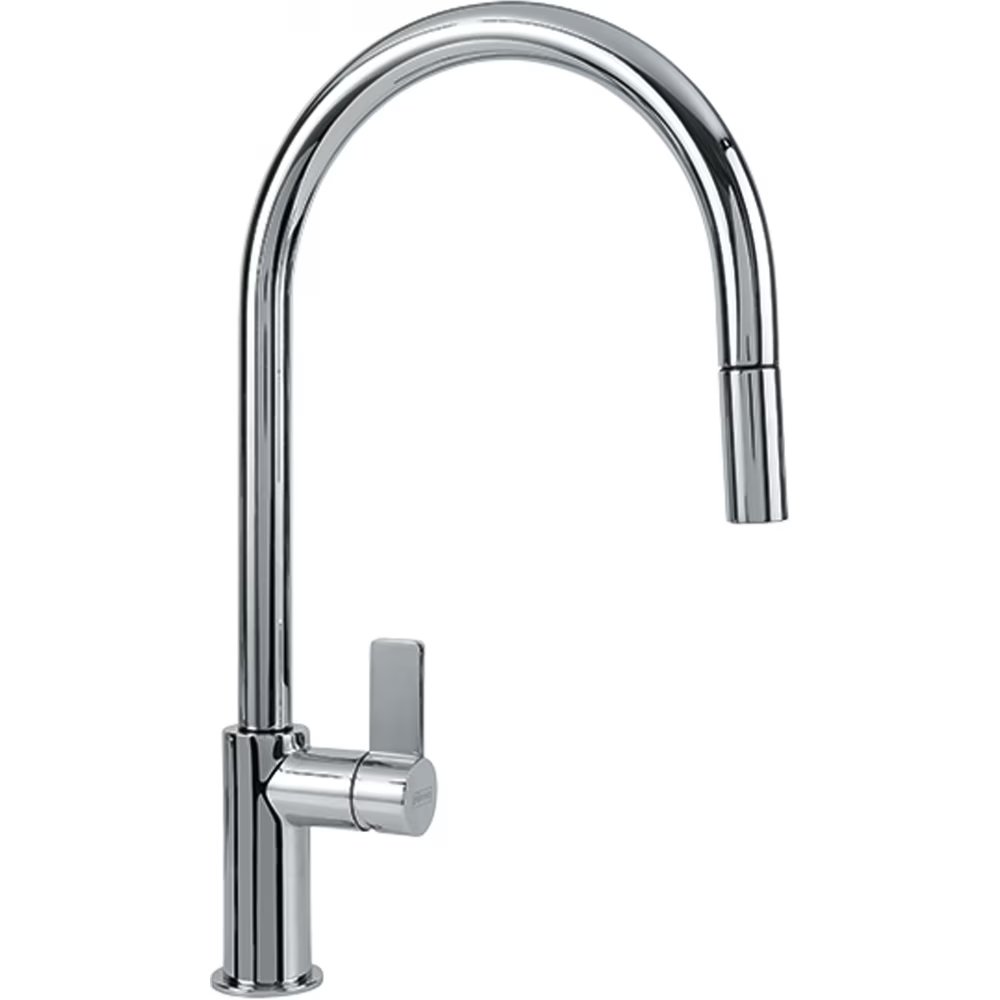
Franke | Ambient - Pull-Down Faucet
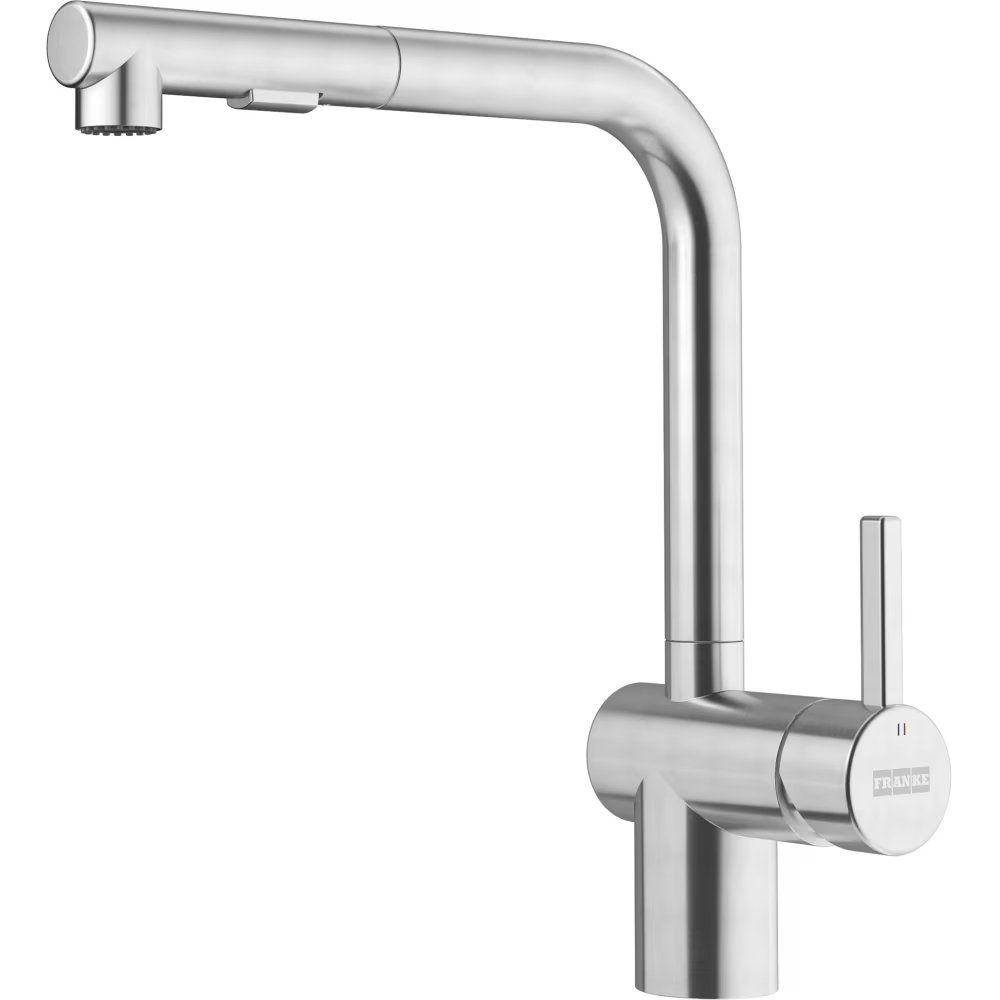
Franke | Atlas - Neo Pull-Out Faucet

Franke | Cube - Prep Faucet

Franke | Cube - Pull-Down Faucet

Franke | Eos - Neo - Pull-Down Faucet

Franke | Kubus - Prep Faucet

Franke | Pescara - Pot Filler

Franke | Pescara - Prep Faucet
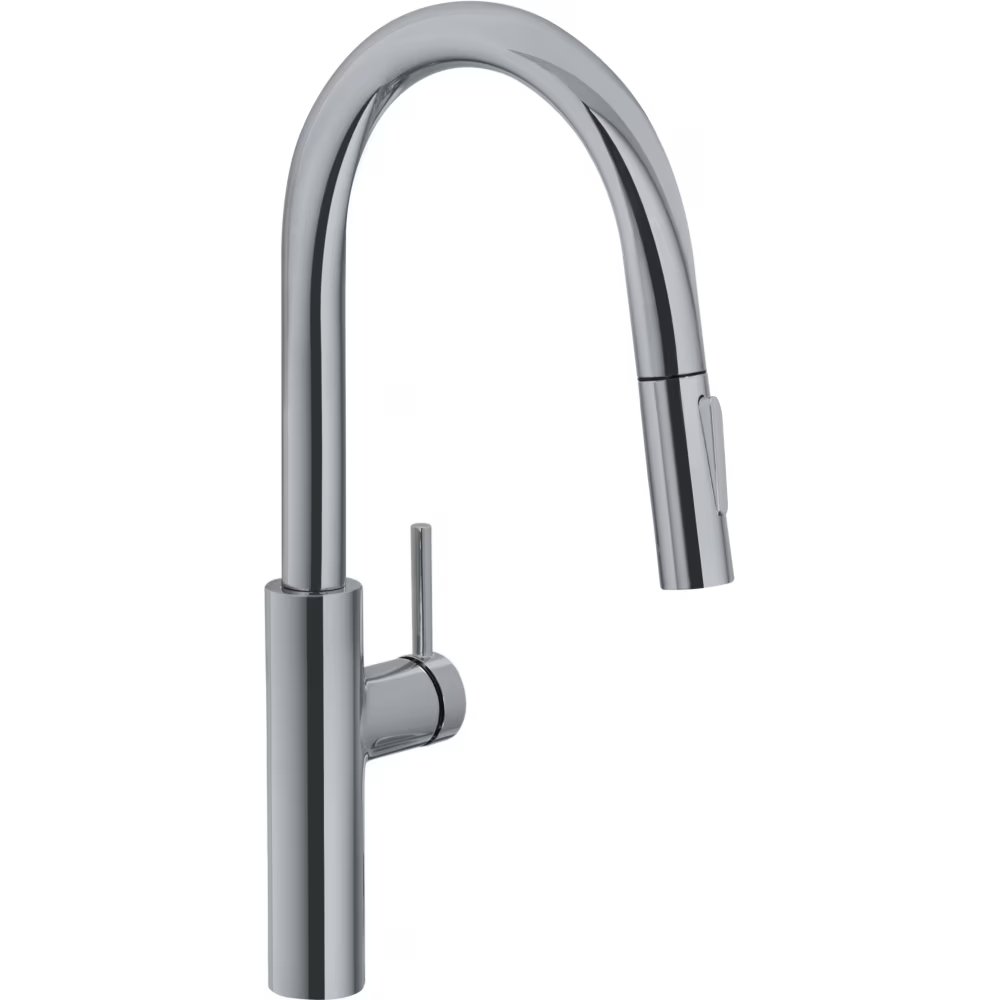
Franke | Pescara - Pull Down Faucet
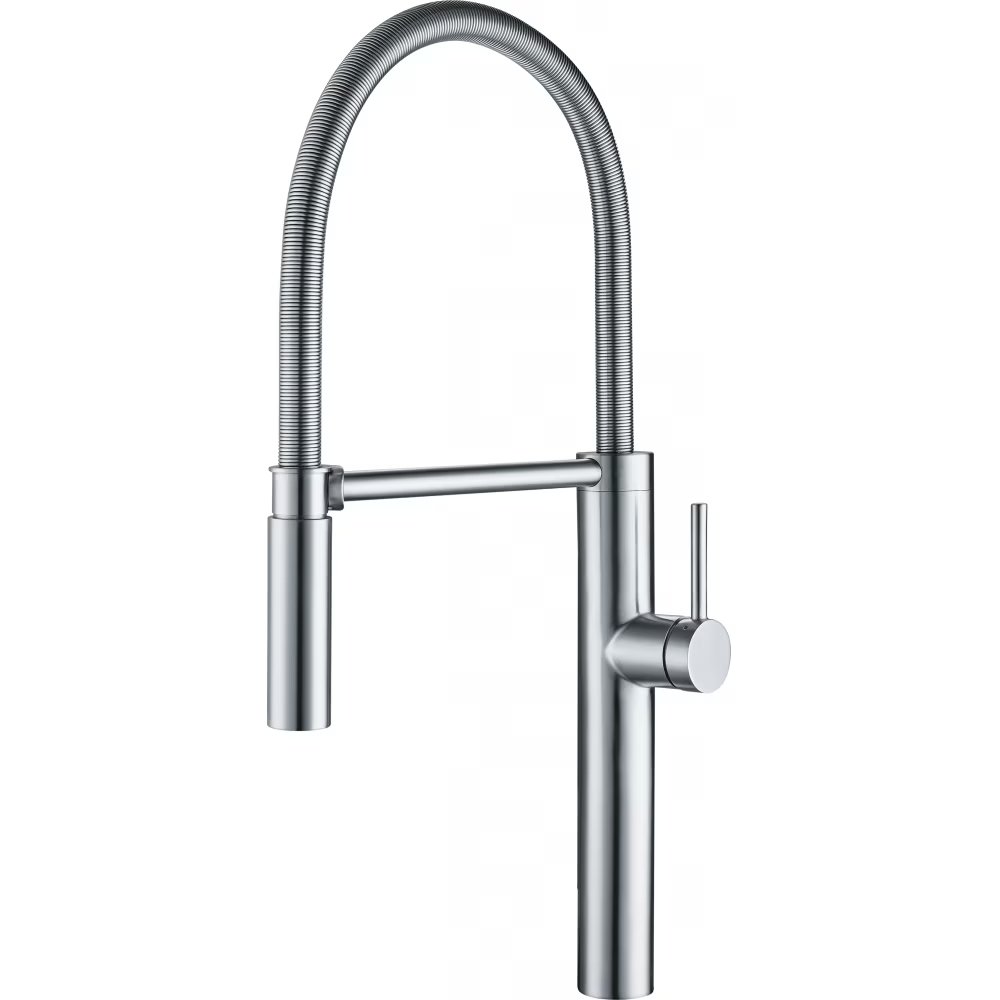
Franke | Pescara - Semi-Pro Faucet
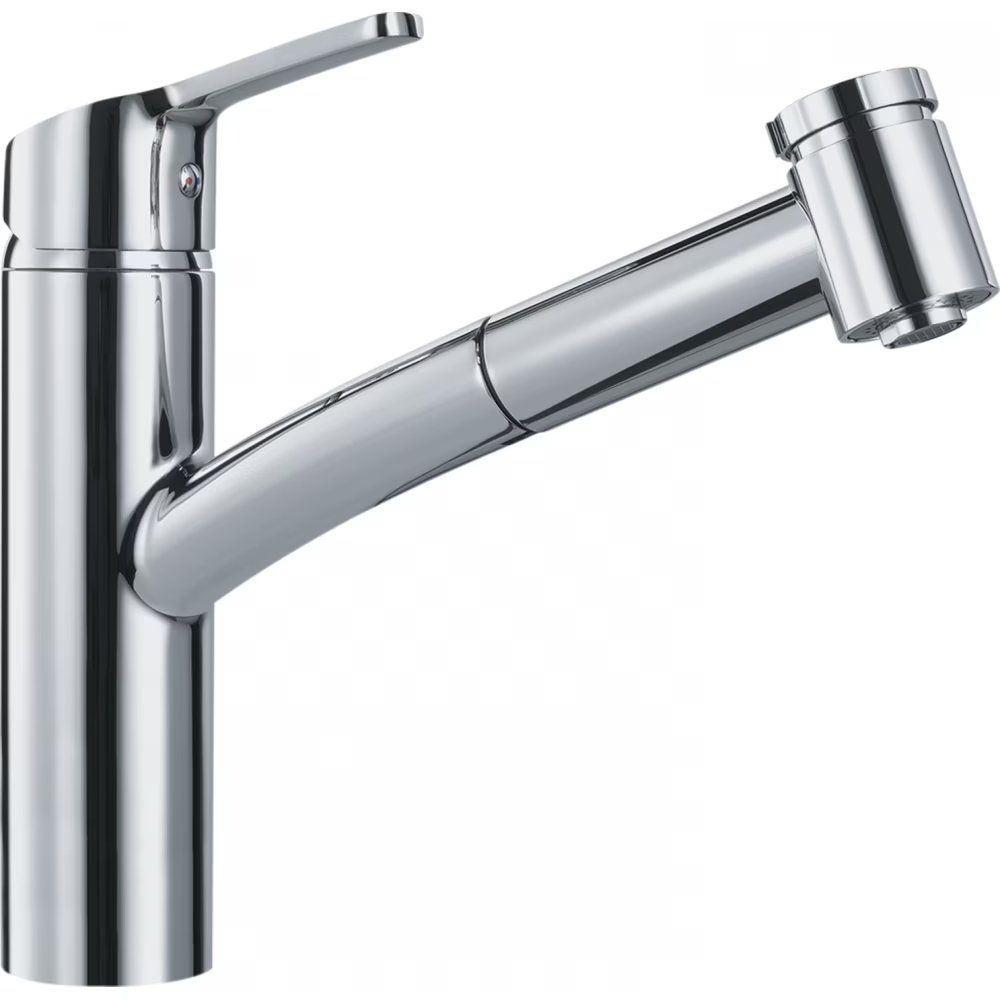
Franke | Smart - Pull-Out Faucet

Franke | Steel - Pot Filler

Franke | Steel - Pull-Out Faucet








KITCHEN FAUCETS | GROHE




KITCHEN FAUCETS | HANSGROHE




KITCHEN FAUCETS | KOHLER




KITCHEN FAUCETS | VOLA
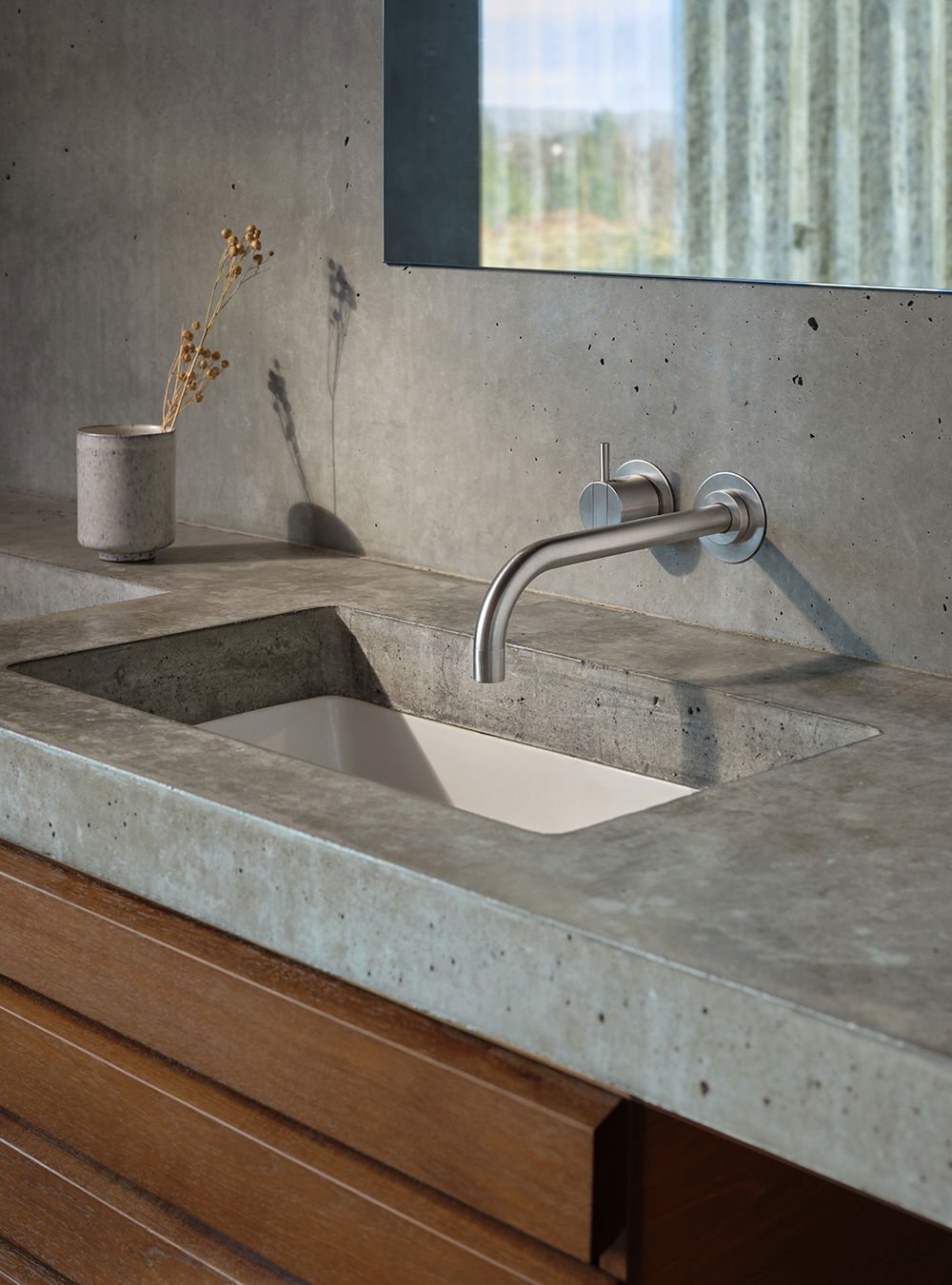
Vola 111
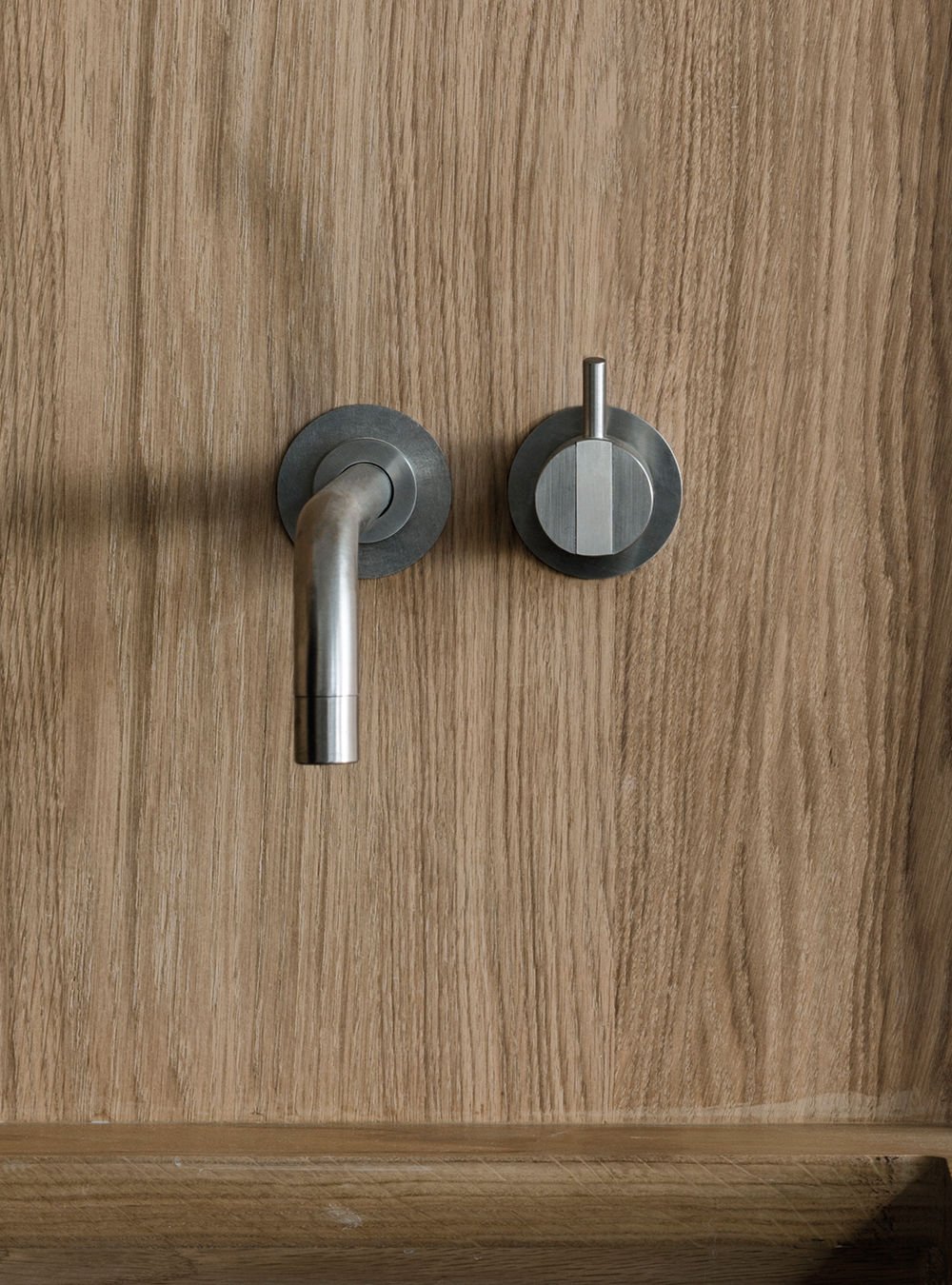
Vola 111X

Vola 112

Vola 112X
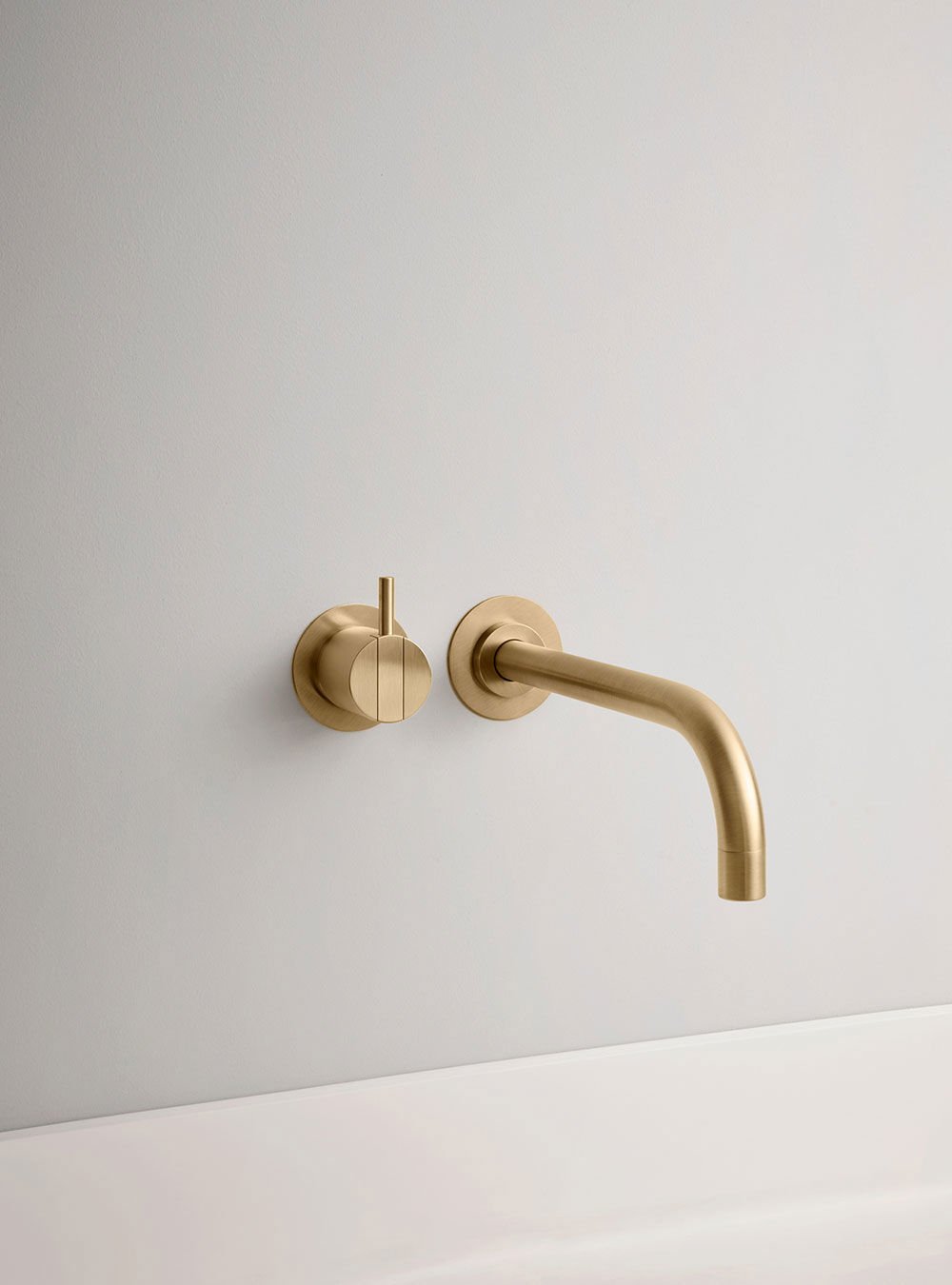
Vola 121

Vola 121/300
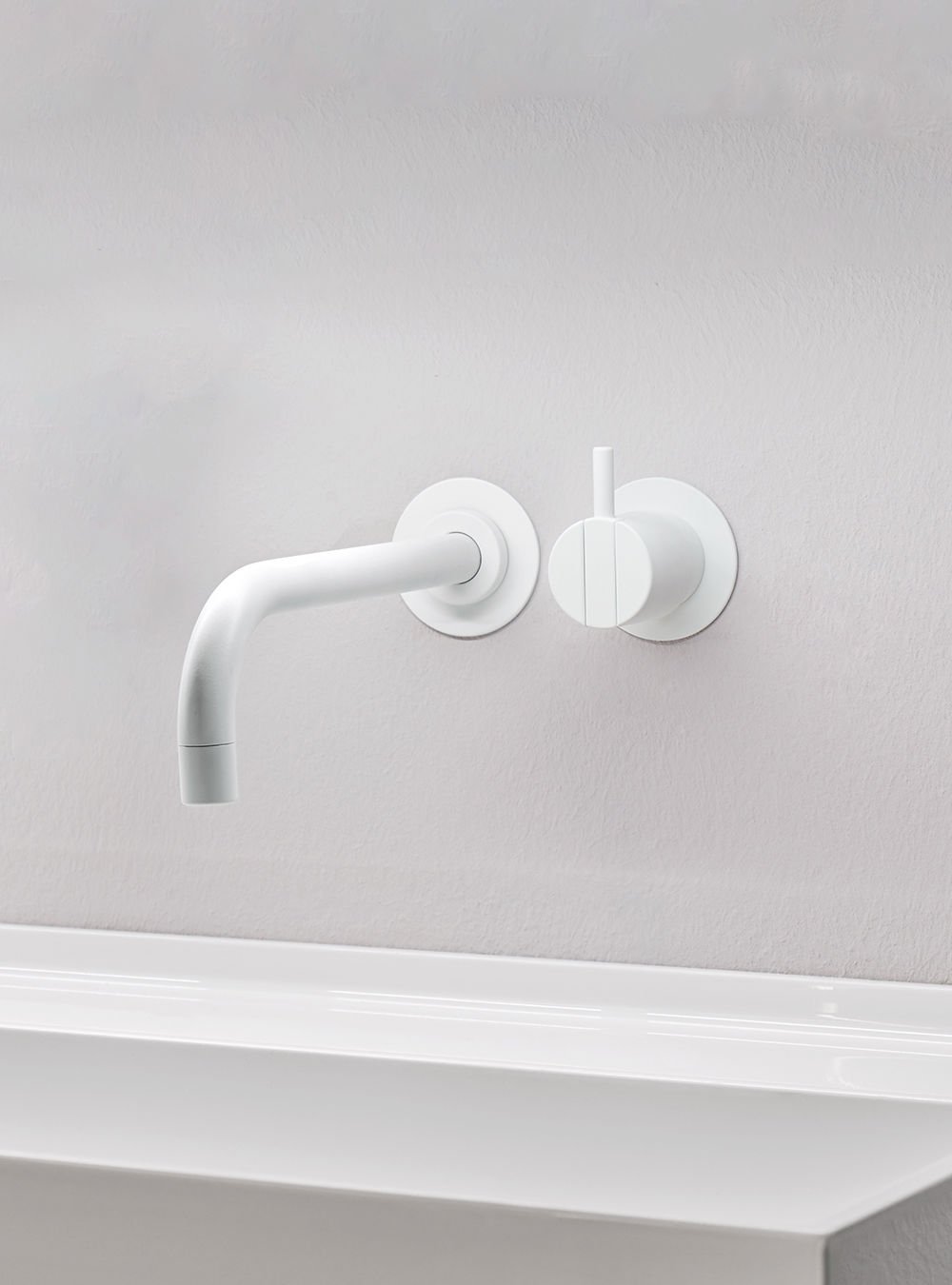
Vola 121X

Vola 122

Vola 122/300

Vola 122X
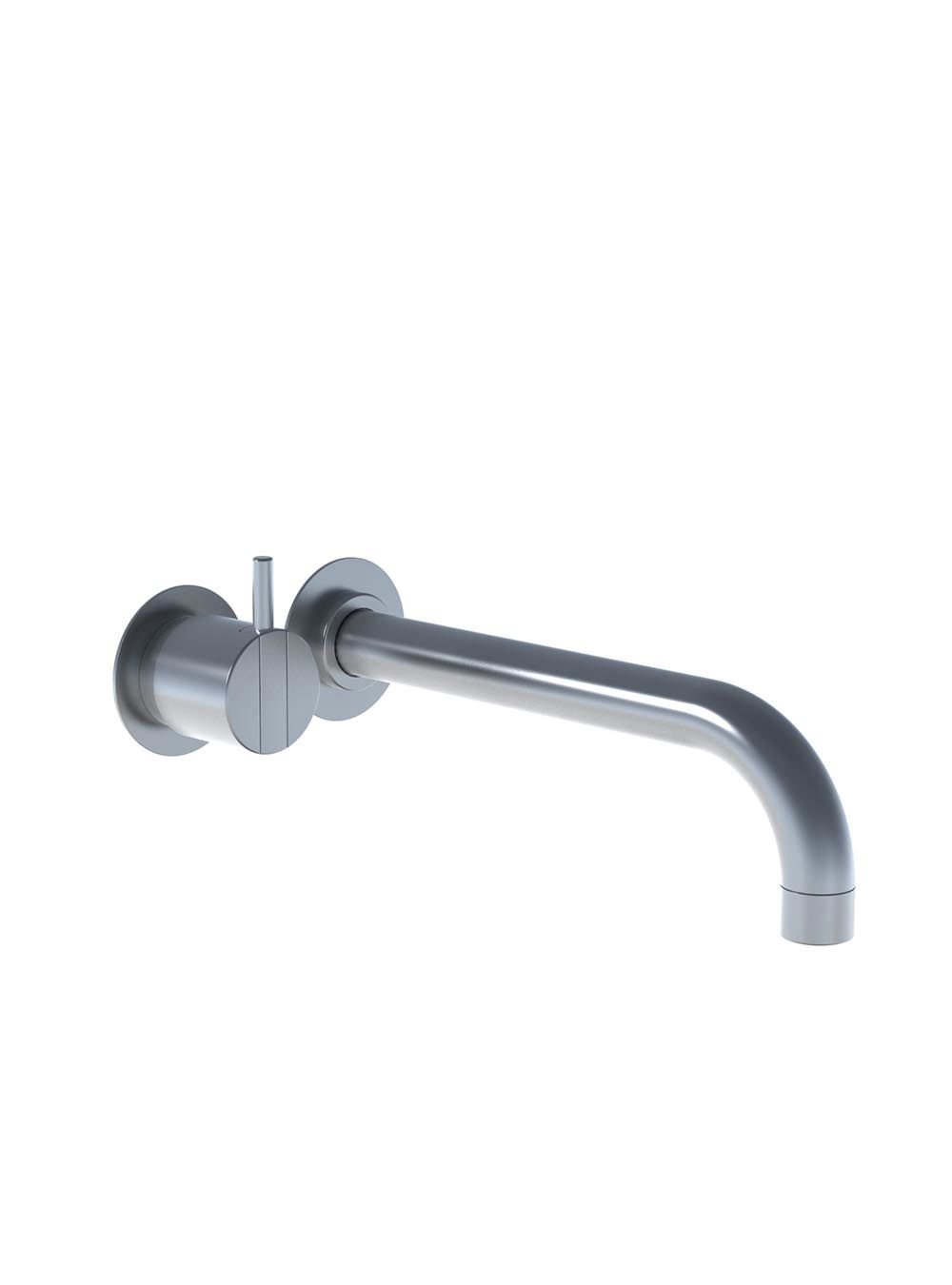
Vola 2121C

Vola 321
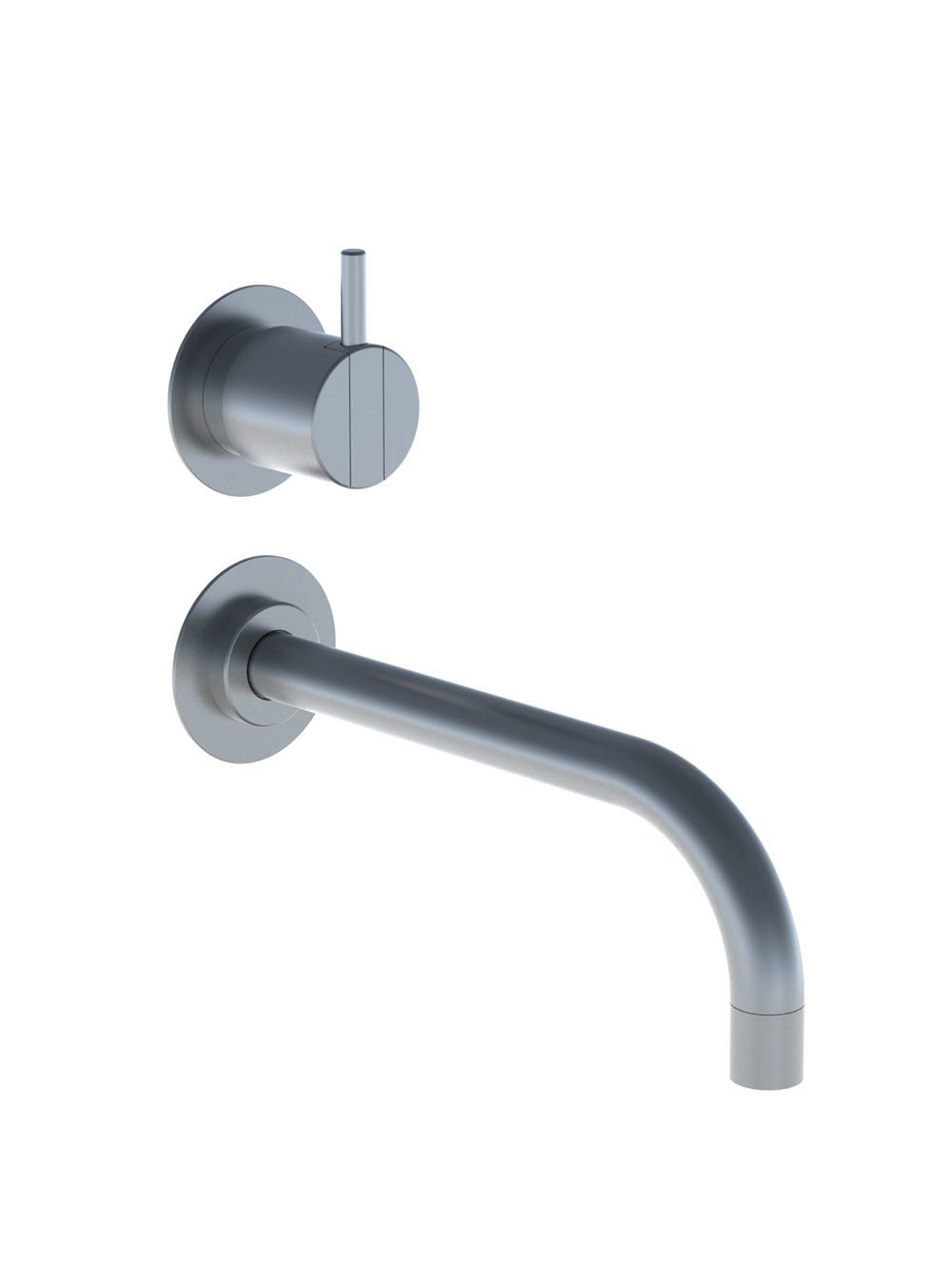
Vola 321/200

Vola 590

Vola 590H

Vola 590 - White

Vola KV1

Vola KV1 - Orange

Vola 500T1

Vola KV1/250

Vola KV1/300
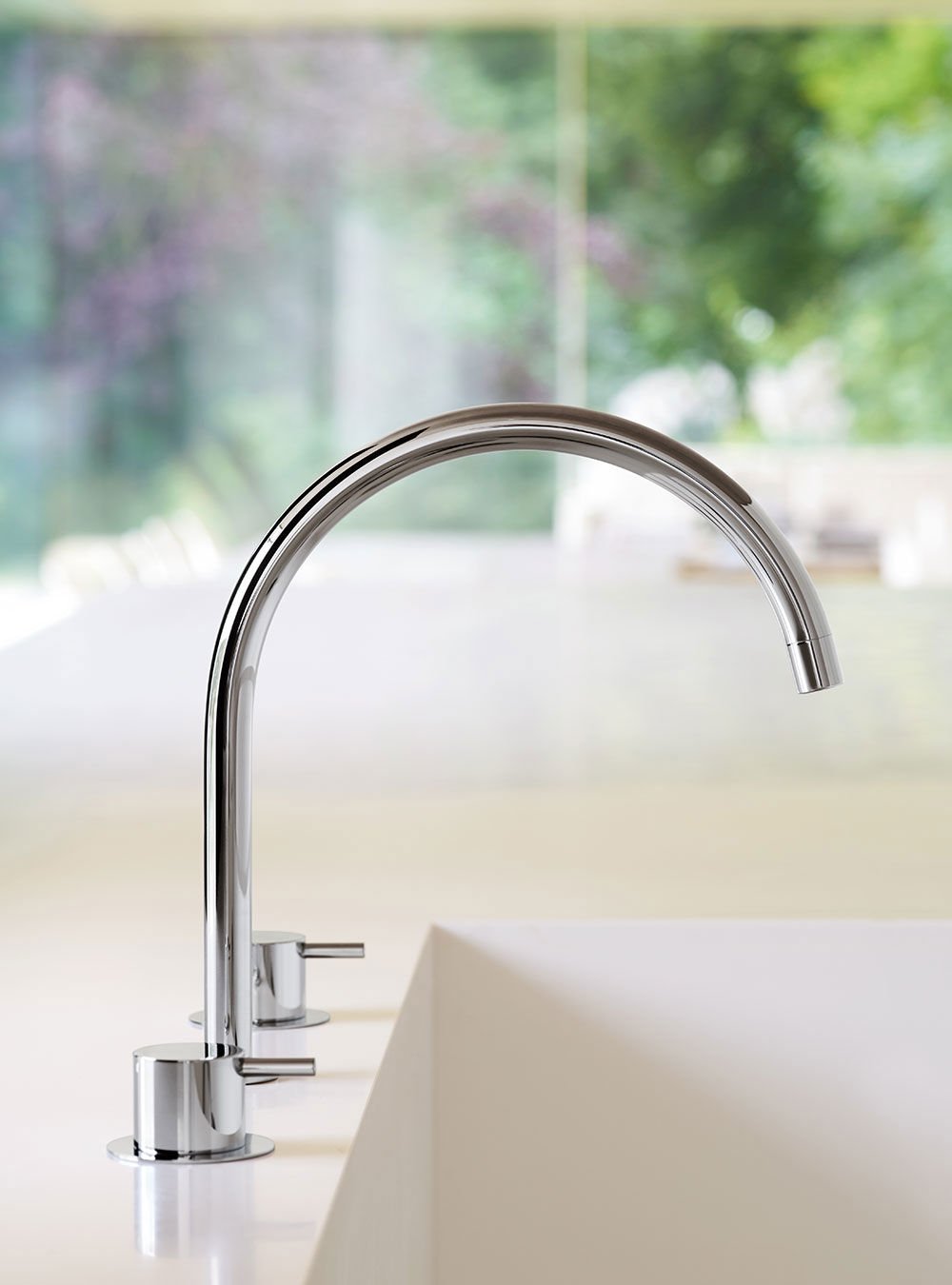
Vola KV15

Vola KV3

Vola KV4
KITCHEN FAUCETS | WATERMARK




APPLIANCES




COUNTERS + BACKSPLASH




LIGHTING + ELECTRICAL

Led Puck Lighting - Off

Led Puck Lighting - On
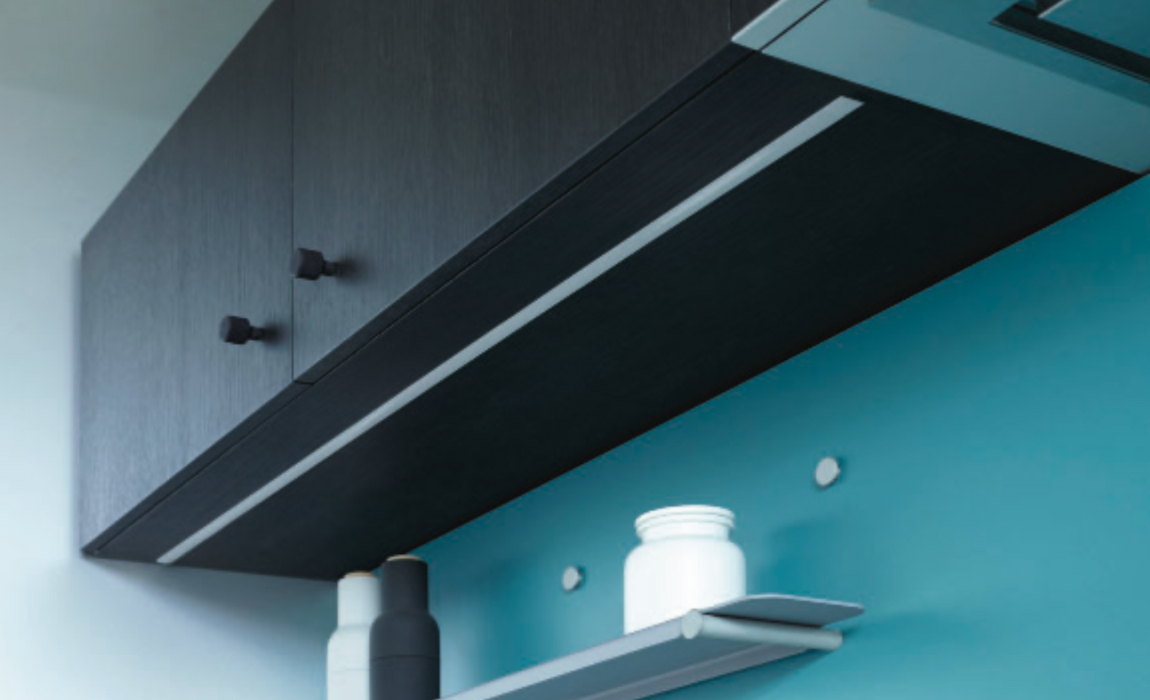
Led Strip Lighting - Off
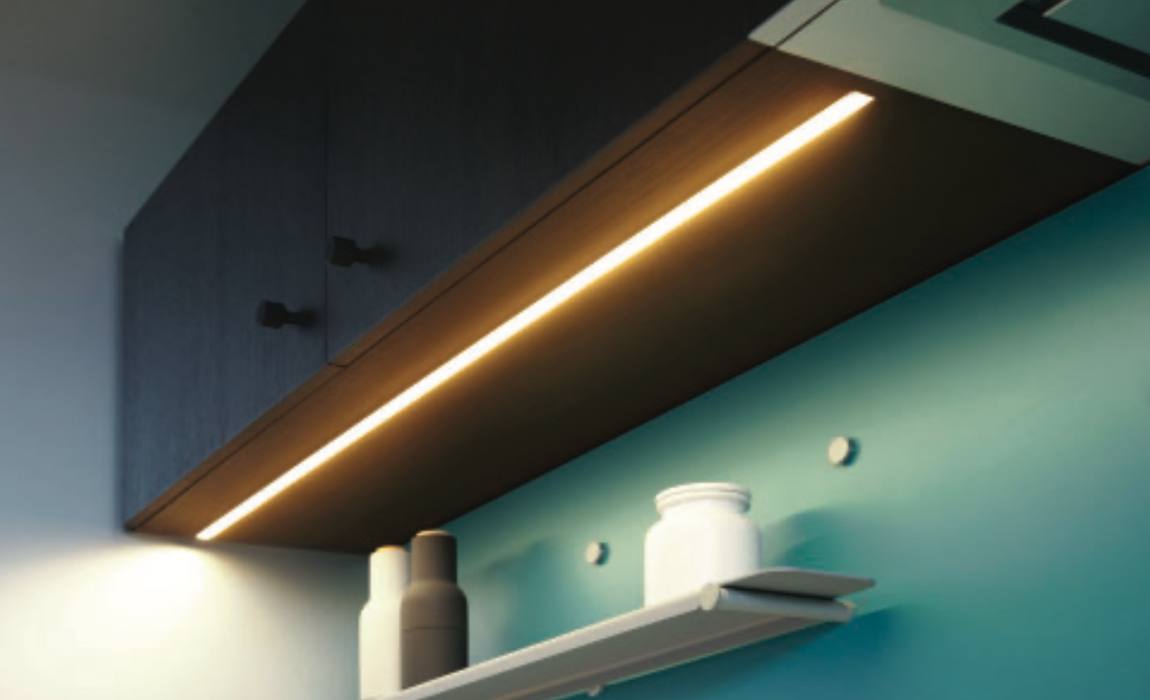
Led Strip Lighting - On
SPACE. THEORY
CARE AND CLEANING
SPACE. THEORY
CAPACITY & DESIGN GUIDLINES
SPACE. THEORY
DESIGN GUIDE

SPACE. BASE
PLAN. VIEW
6x24 BASE CABINET
9x24 BASE CABINET
12x24 BASE CABINET
15x24 BASE CABINET
18x24 BASE CABINET
21x24 BASE CABINET
24x24 BASE CABINET
27x24 BASE CABINET
30x24 BASE CABINET
33x24 BASE CABINET
36x24 BASE CABINET
39x24 BASE CABINET
42x24 BASE CABINET
45x24 BASE CABINET
48x24 BASE CABINET
